260 N. Broadway Ave, Burns, OR 97720
$80,000
Sold Price
Sold on 8/31/2020
 2H
Baths
2H
Baths
 4900
SF
4900
SF
 Built In
1932
Built In
1932
| Listing ID |
10917336 |
|
|
|
| Property Type |
House (Attached) |
|
|
|
| County |
Harney |
|
|
|
|
|
Downtown Burns "Palace Restaurant & Lounge" Building
PRIME downtown real estate. The Palace Restaurant and Lounge, has been a staple in the downtown main street for years. Many a people stopped in for some food, a drink or live band at night in the bar and lounge. It has since been shut down for many years but now is your opportunity to take advantage of this great deal. Located in the heart of downtown Broadway, you couldn't get a much better location. Within walking distance from everything and located on a very busy HWY 20/395 on a corner lot with lots of parking. There are two tax lots to the property one has the building on it and the other has a vacant lot for parking, or you could build on the vacant lot if you desired. The building itself was built in 1932, it has concrete walls and is 4,900 sq. ft. It has a metal roof and large display windows in the front. There is a large restaurant area for dining as well as a large kitchen area for food preparation. There are offices in the back as well as a huge walk in food cooler area. The other side has a private lounge/bar area complete with a dance floor and live entertainment stage. There are restrooms as well. The property has been closed for many years and there is a great deal of work that would need to be done on the building inside and out to get it back open again. But this is a great location and as downtown main street continues to improve this will be an excellent future investment for someone. Don't let me kid you this will require a ton of work and know how to get back up and going again, however it is one of the best locations on Broadway.
|
- 2 Half Baths
- 4900 SF
- 0.23 Acres
- Built in 1932
- 1 Story
- Available 7/10/2020
- Custom Style
- Partial Basement
- Lower Level: Unfinished
- Open Kitchen
- Laminate Kitchen Counter
- Oven/Range
- Refrigerator
- Dishwasher
- Carpet Flooring
- Linoleum Flooring
- Entry Foyer
- Dining Room
- Den/Office
- Media Room
- Bonus Room
- Kitchen
- Forced Air
- Oil Fuel
- Wall/Window A/C
- Masonry - Concrete Block Construction
- Cement Board Siding
- Metal Roof
- Municipal Water
- Municipal Sewer
- Corner
- Street View
- City View
- $1,865 County Tax
- $1,865 Total Tax
- Sold on 8/31/2020
- Sold for $80,000
- Buyer's Agent: Robert Paramore
- Company: Paramore Real Estate
Listing data is deemed reliable but is NOT guaranteed accurate.
|



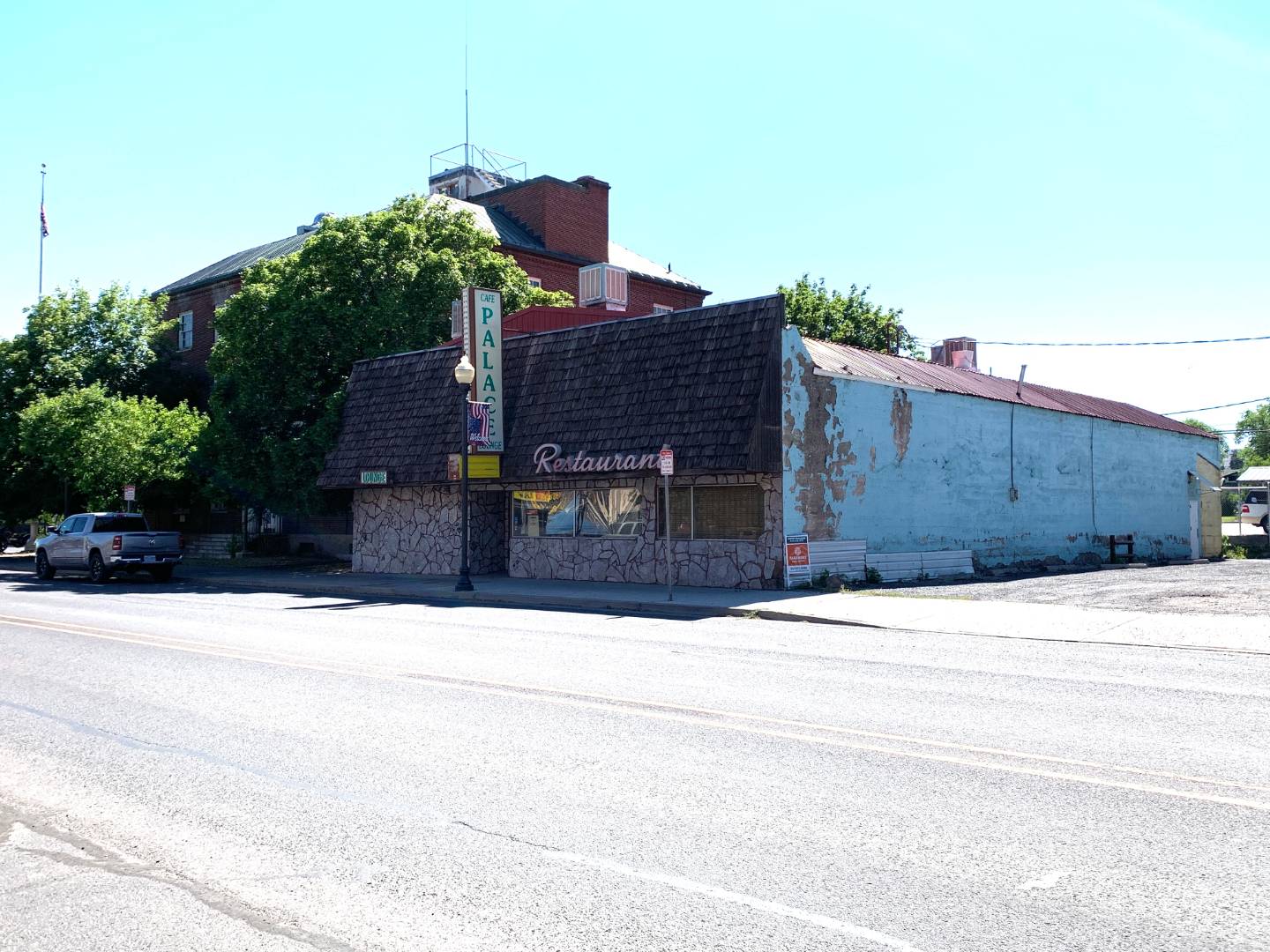

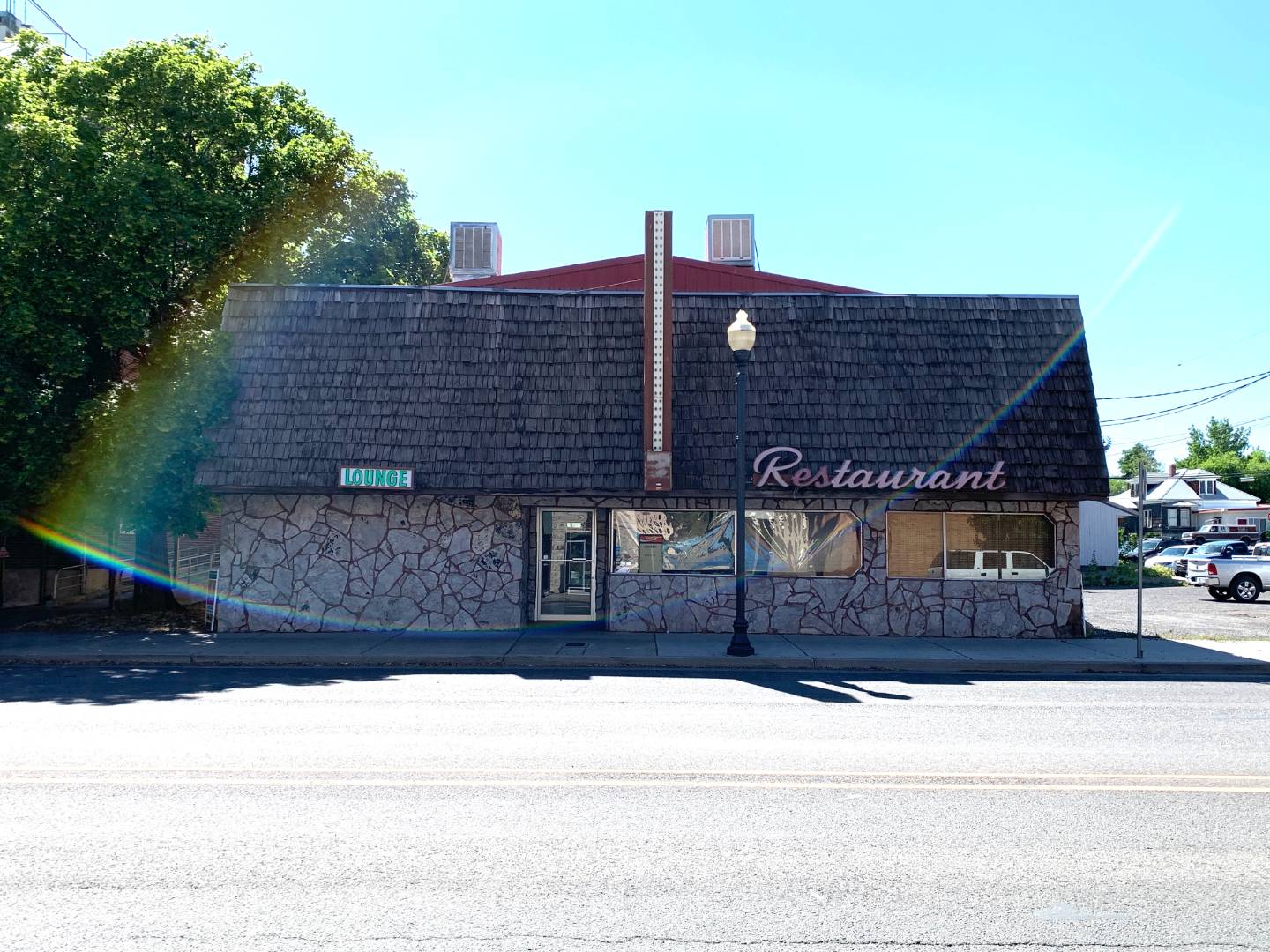 ;
;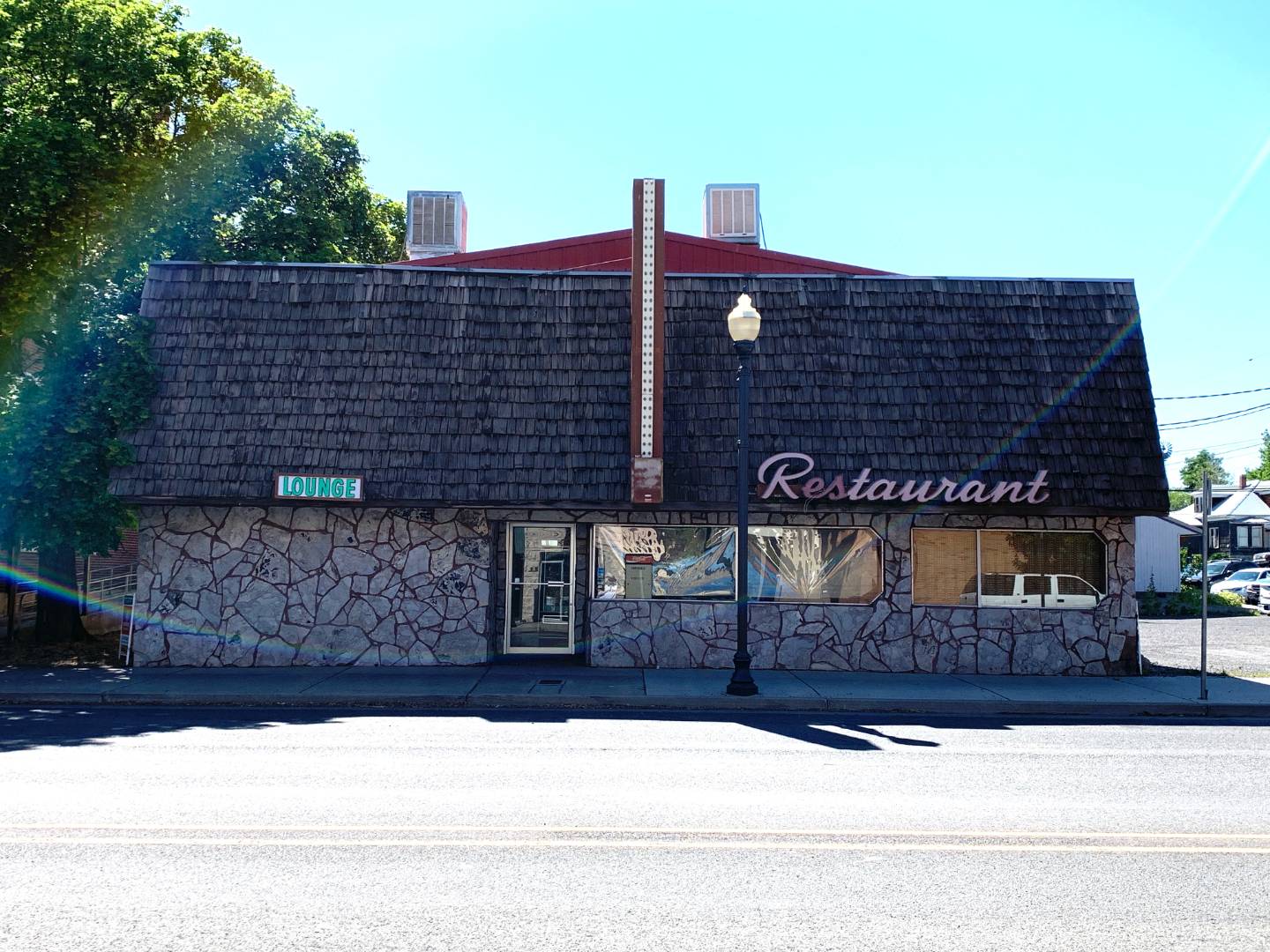 ;
;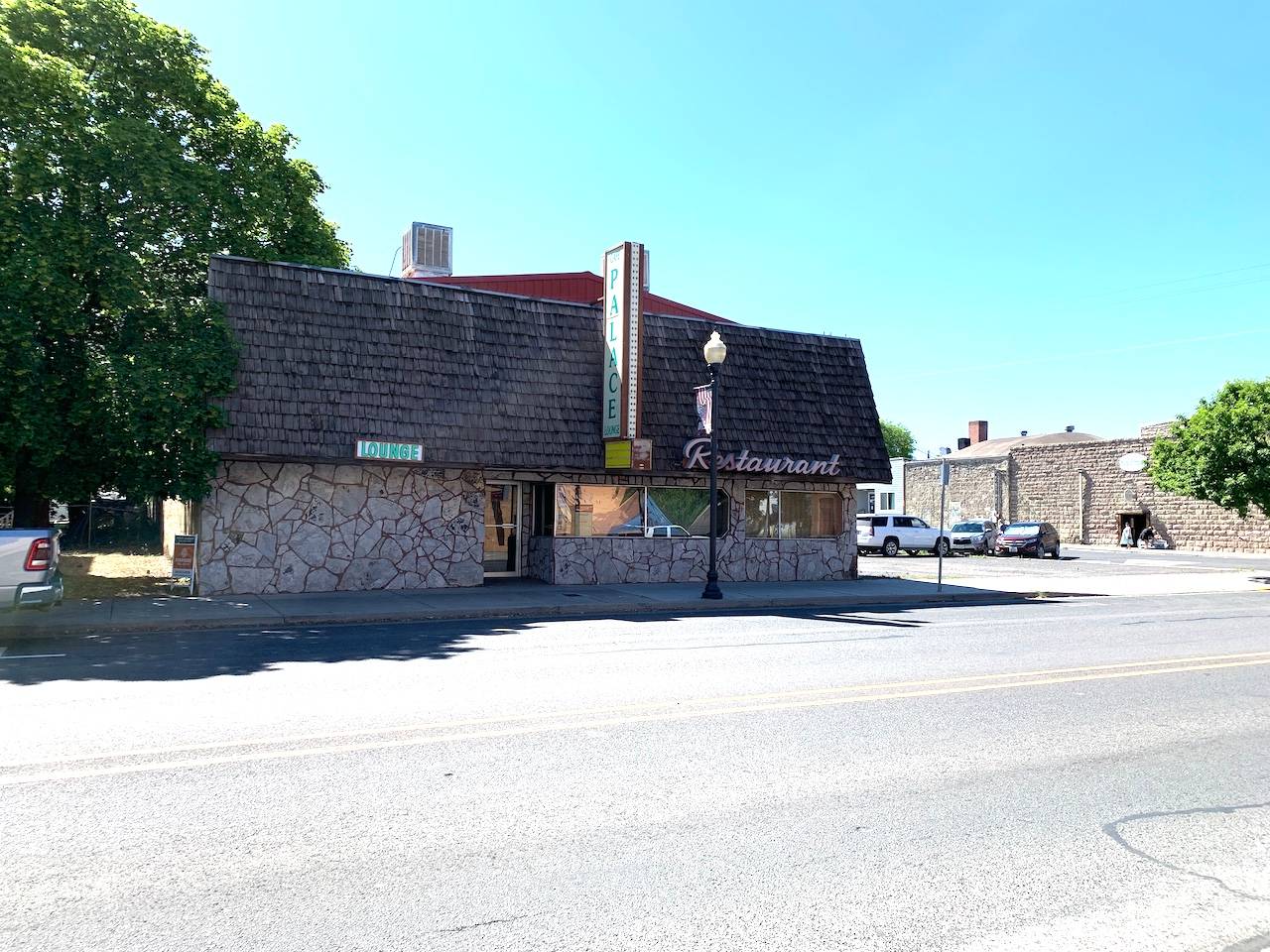 ;
;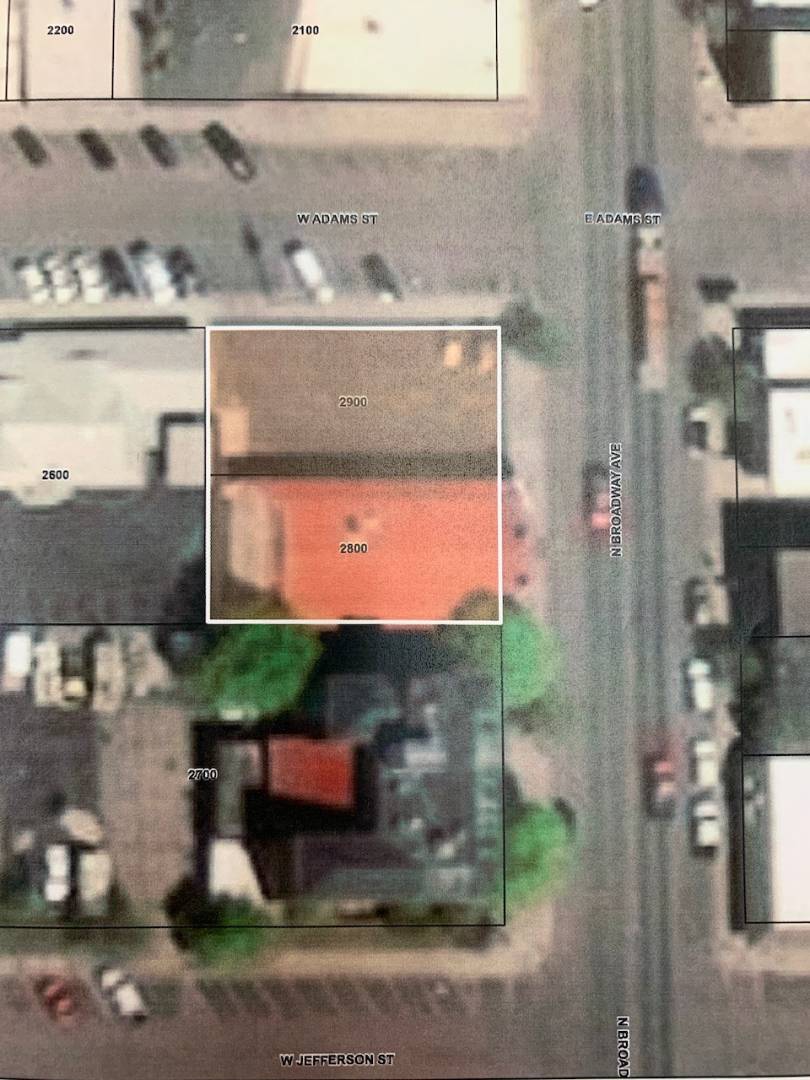 ;
;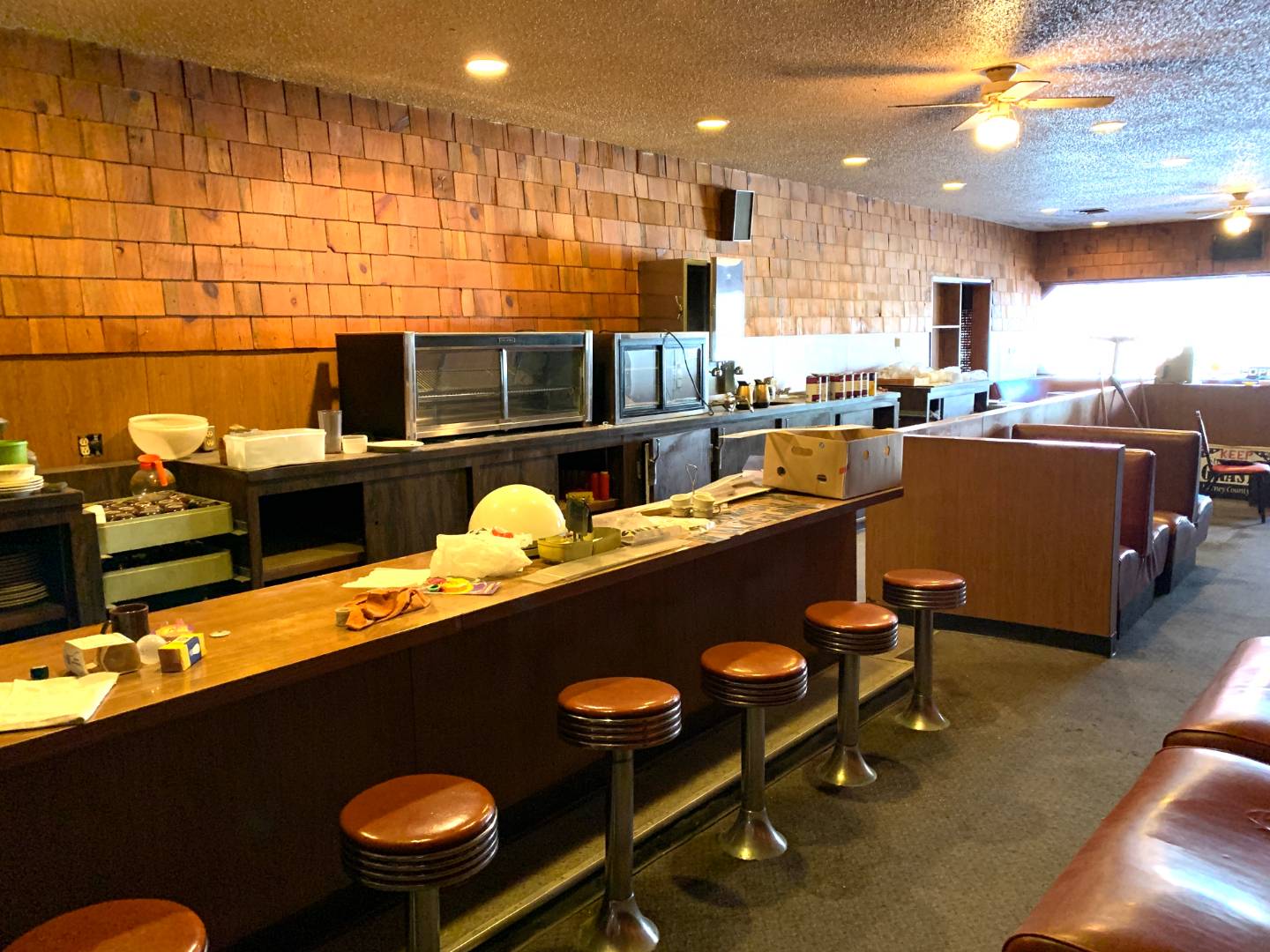 ;
;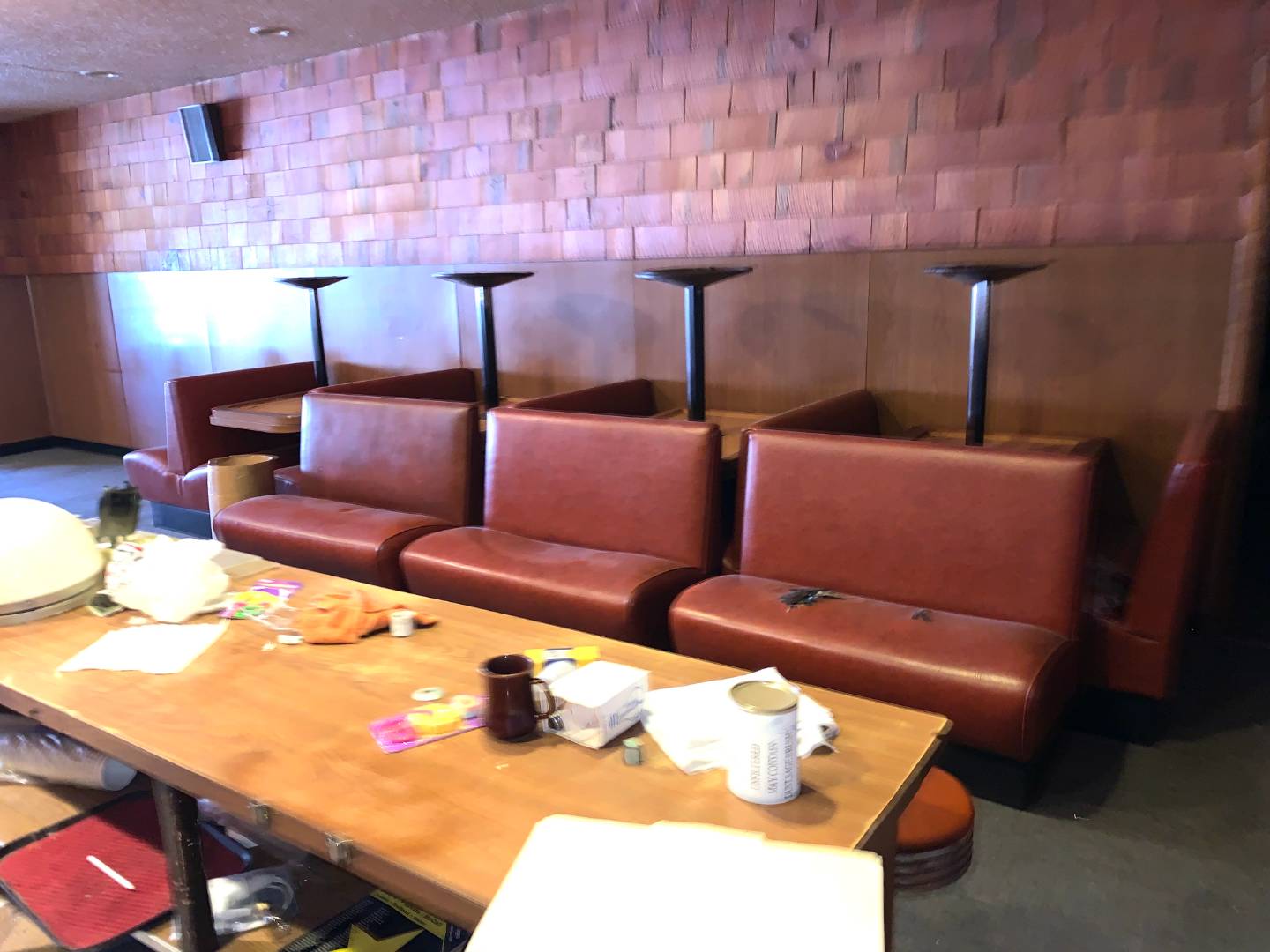 ;
;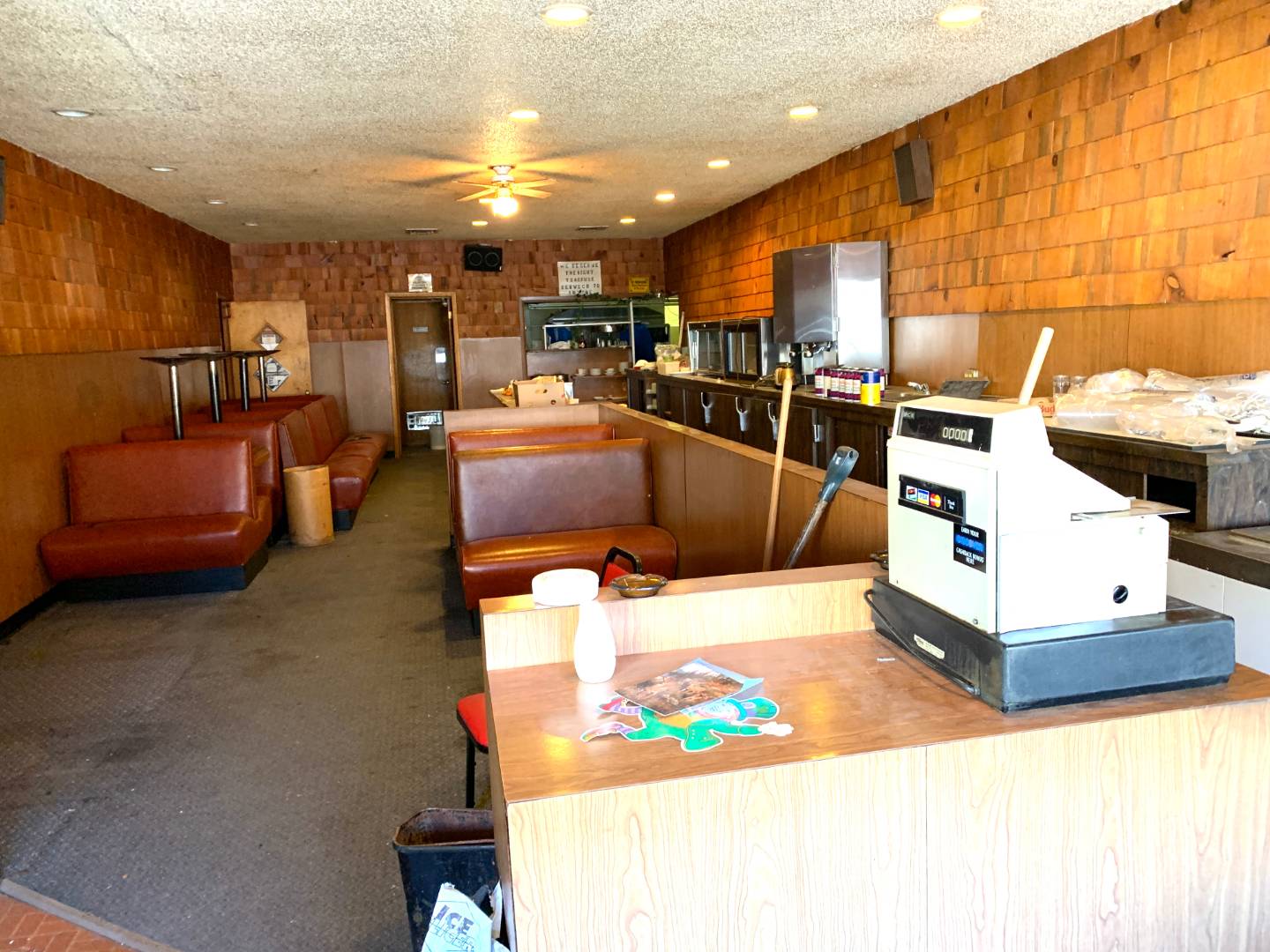 ;
;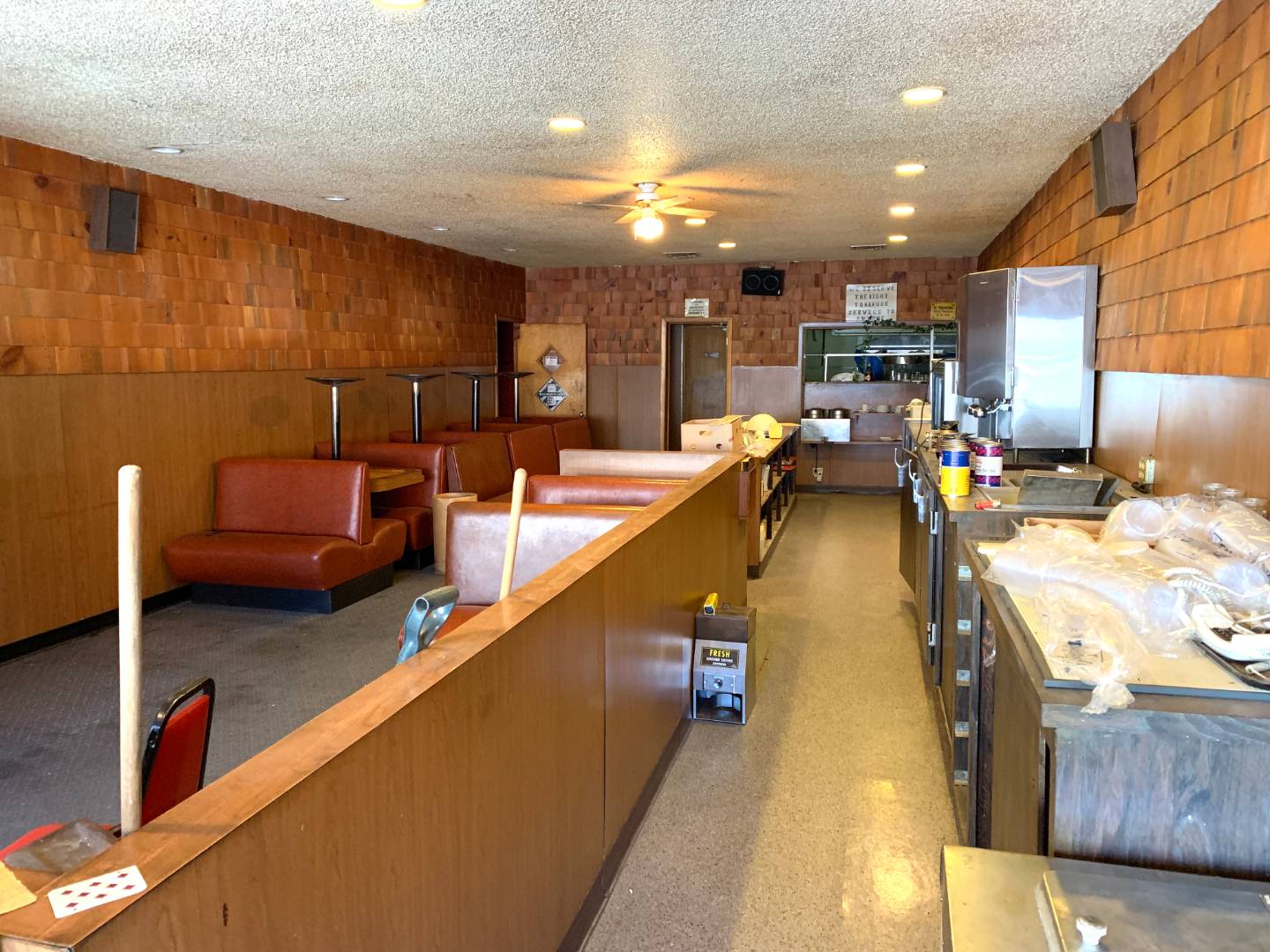 ;
;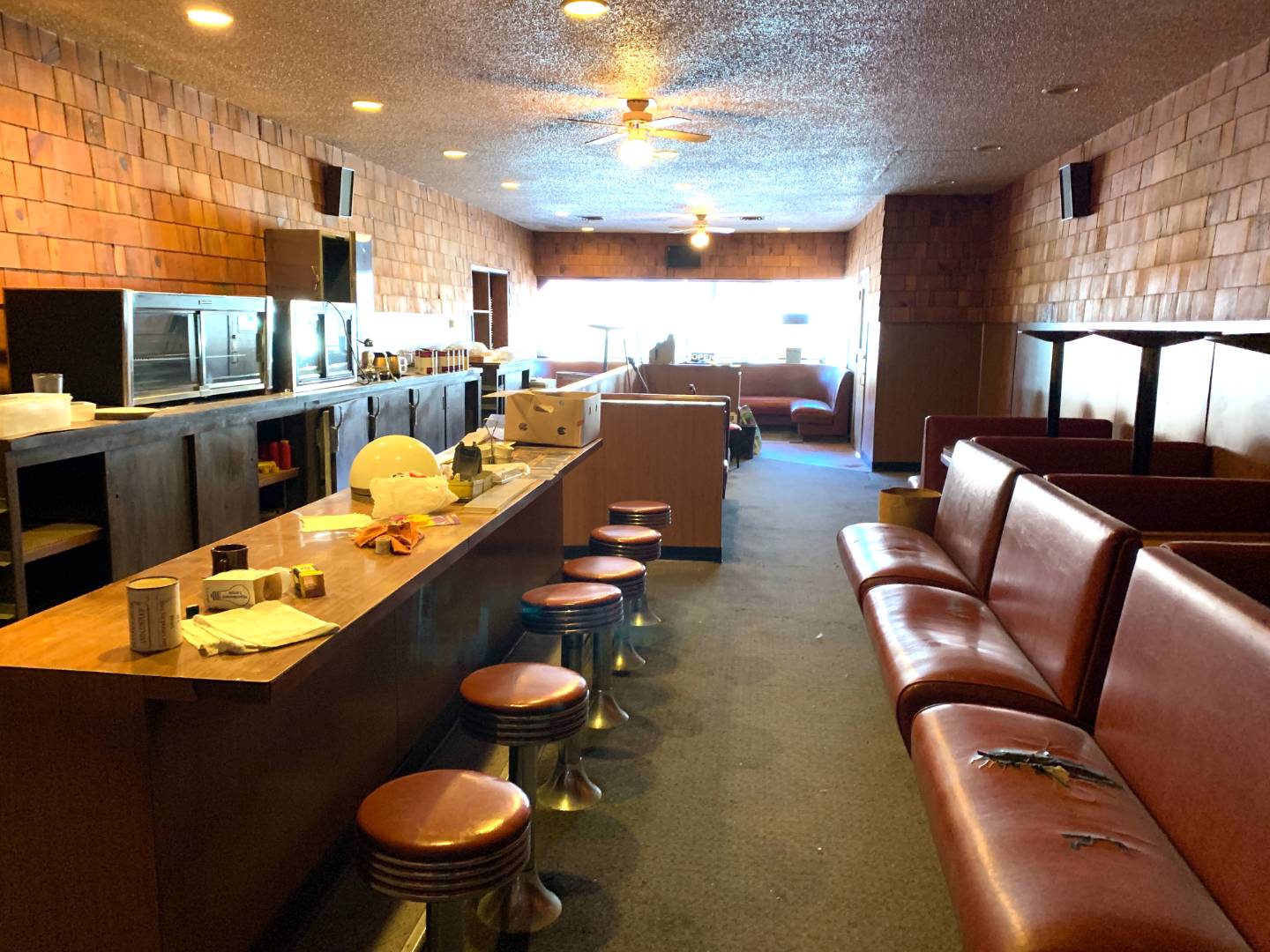 ;
;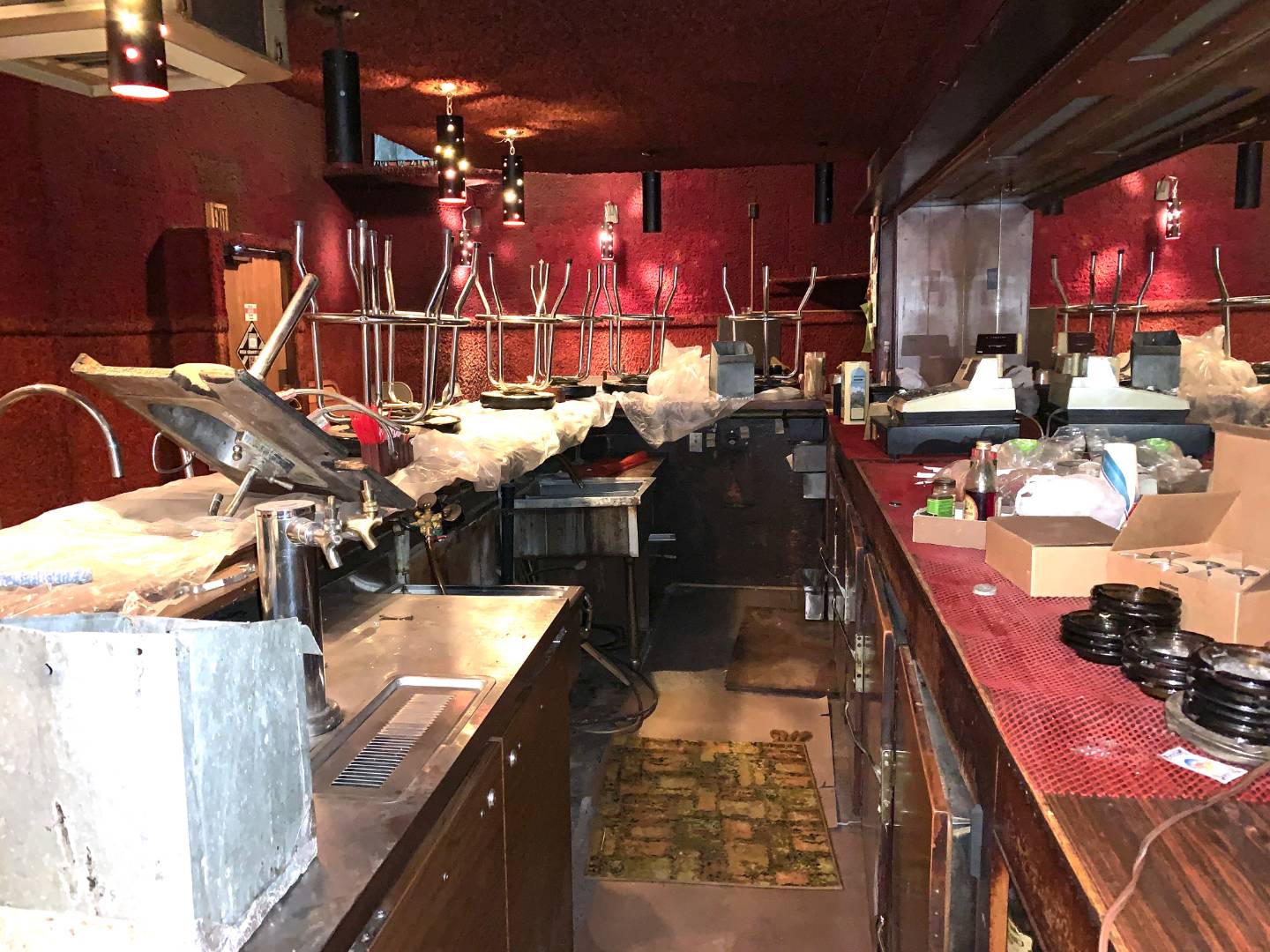 ;
;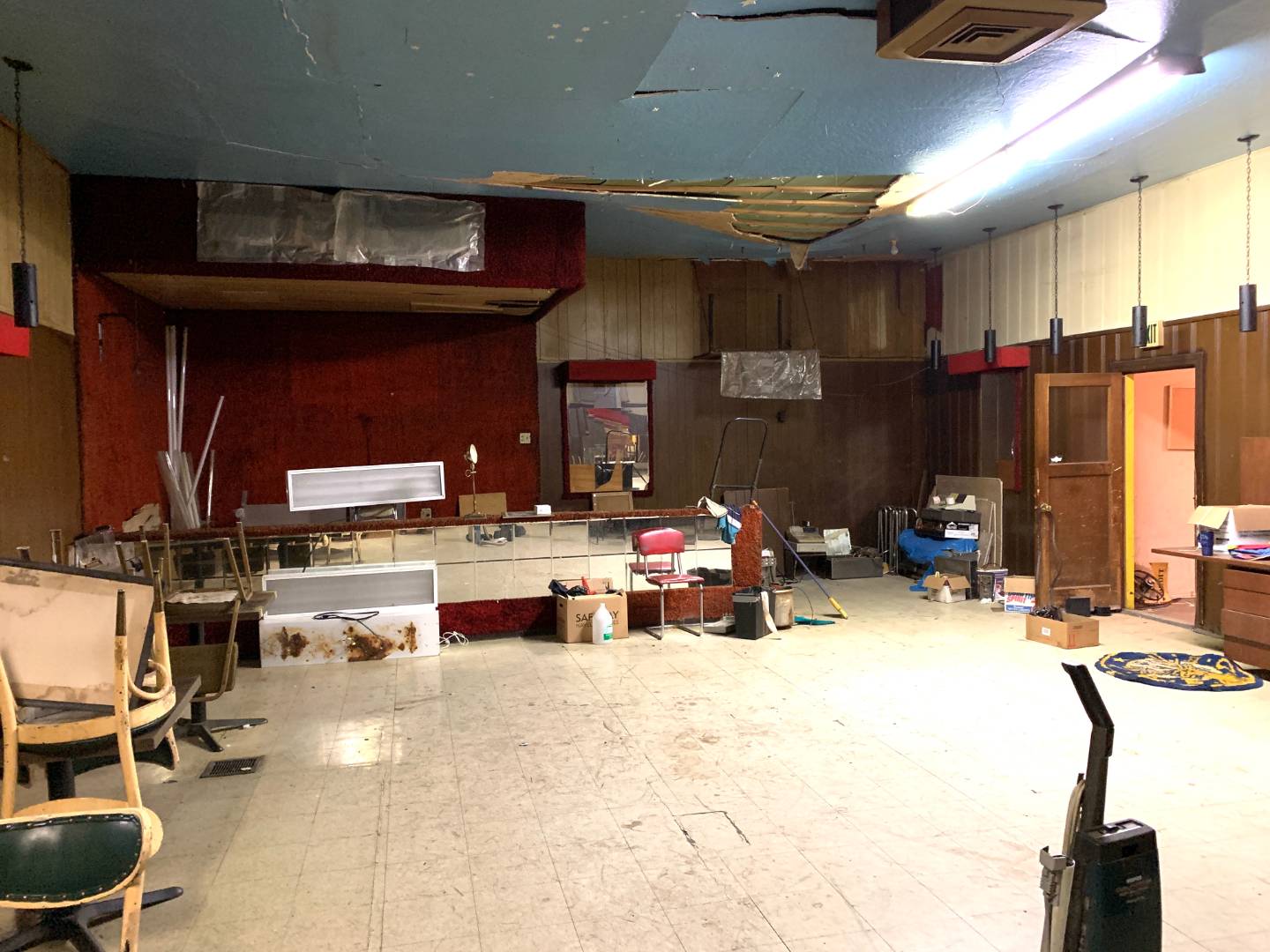 ;
;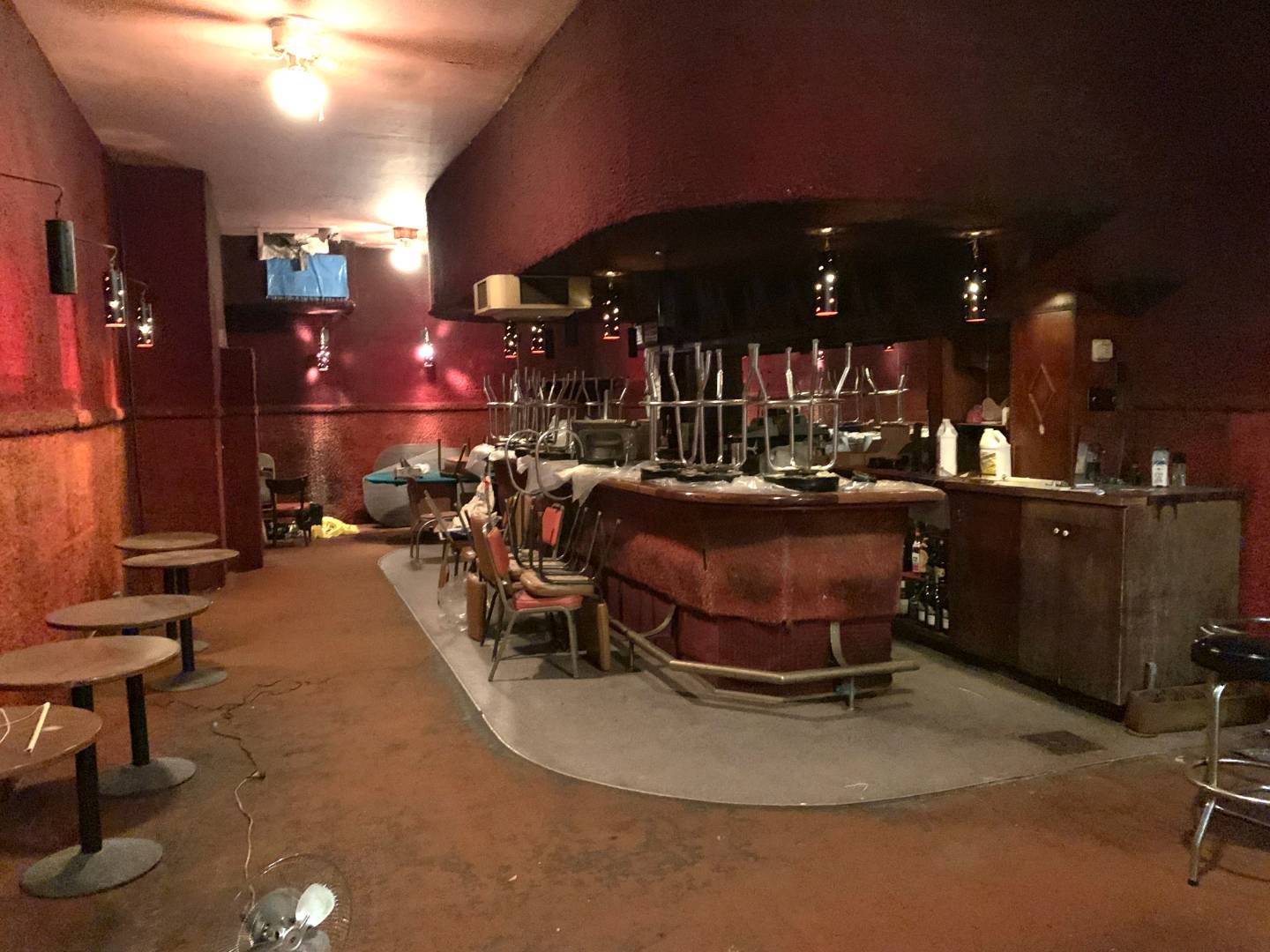 ;
;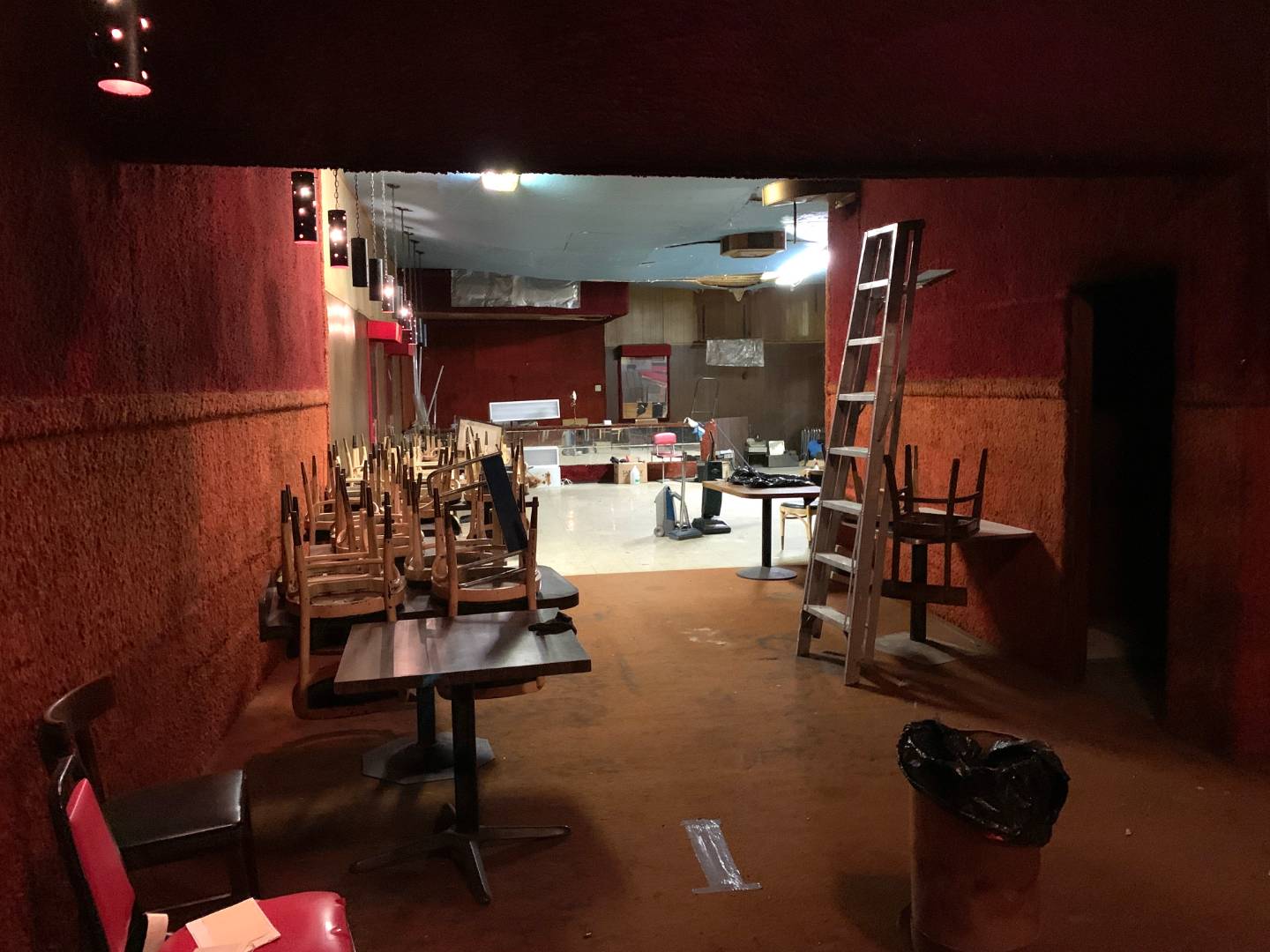 ;
;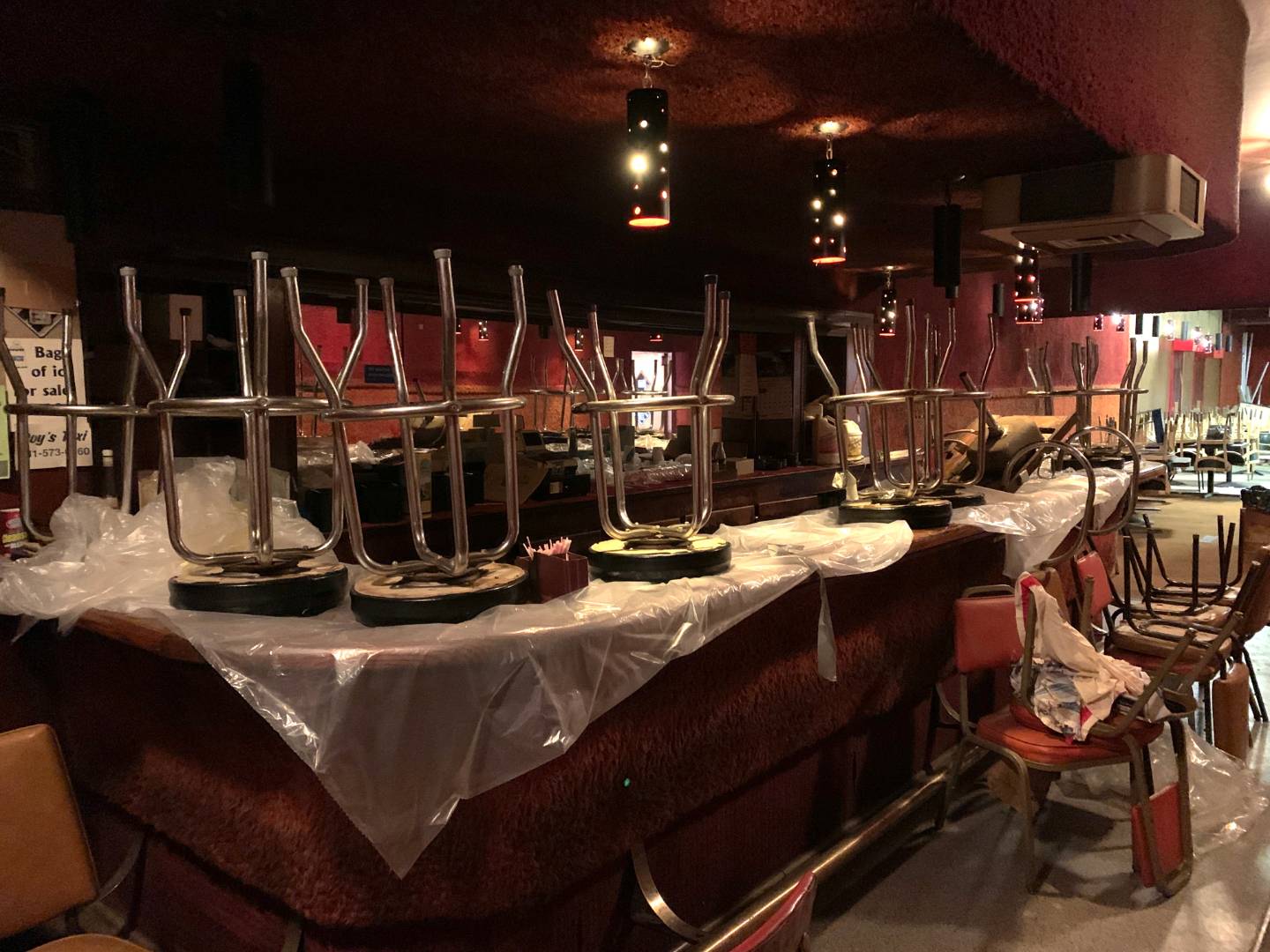 ;
;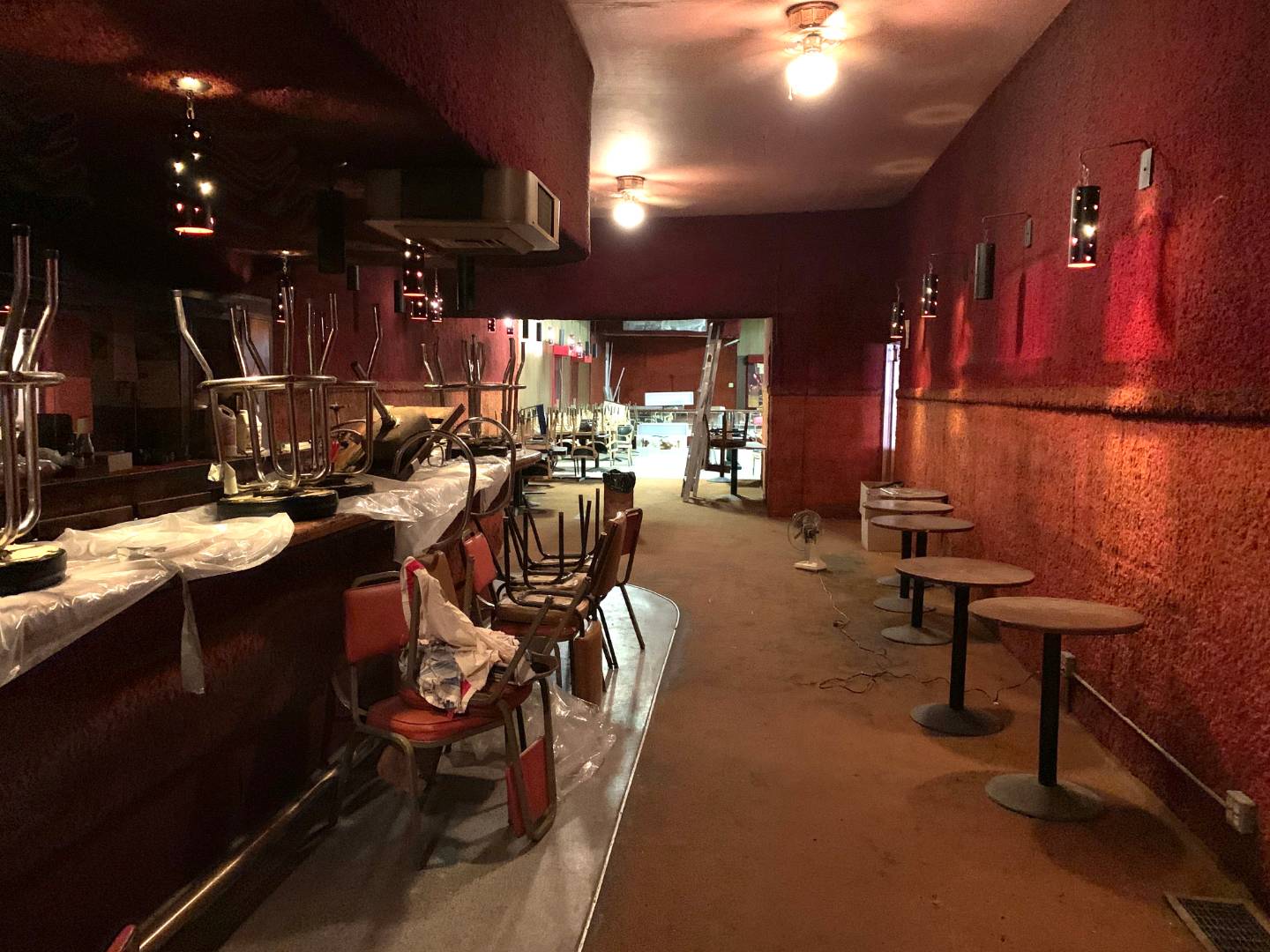 ;
;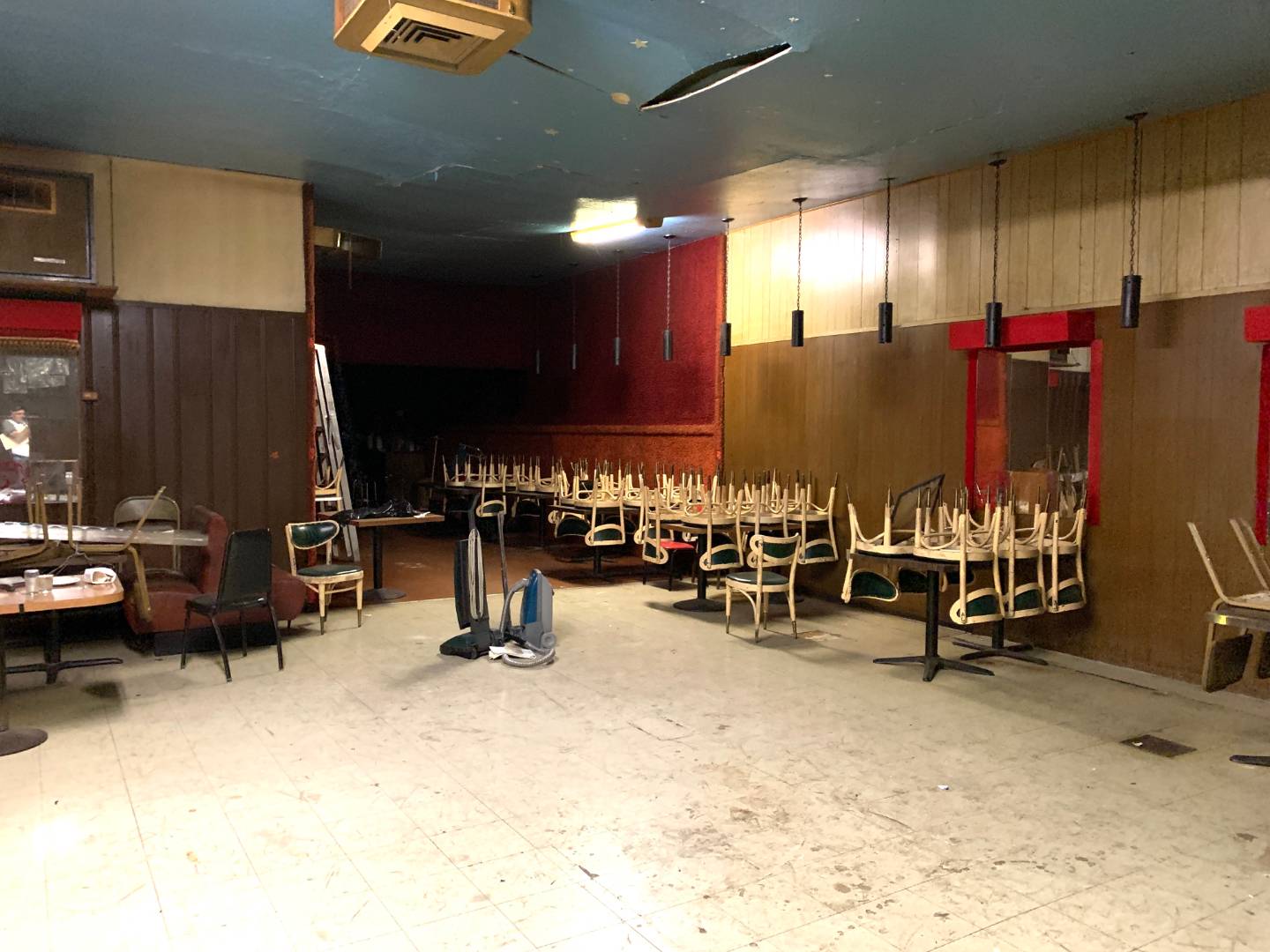 ;
;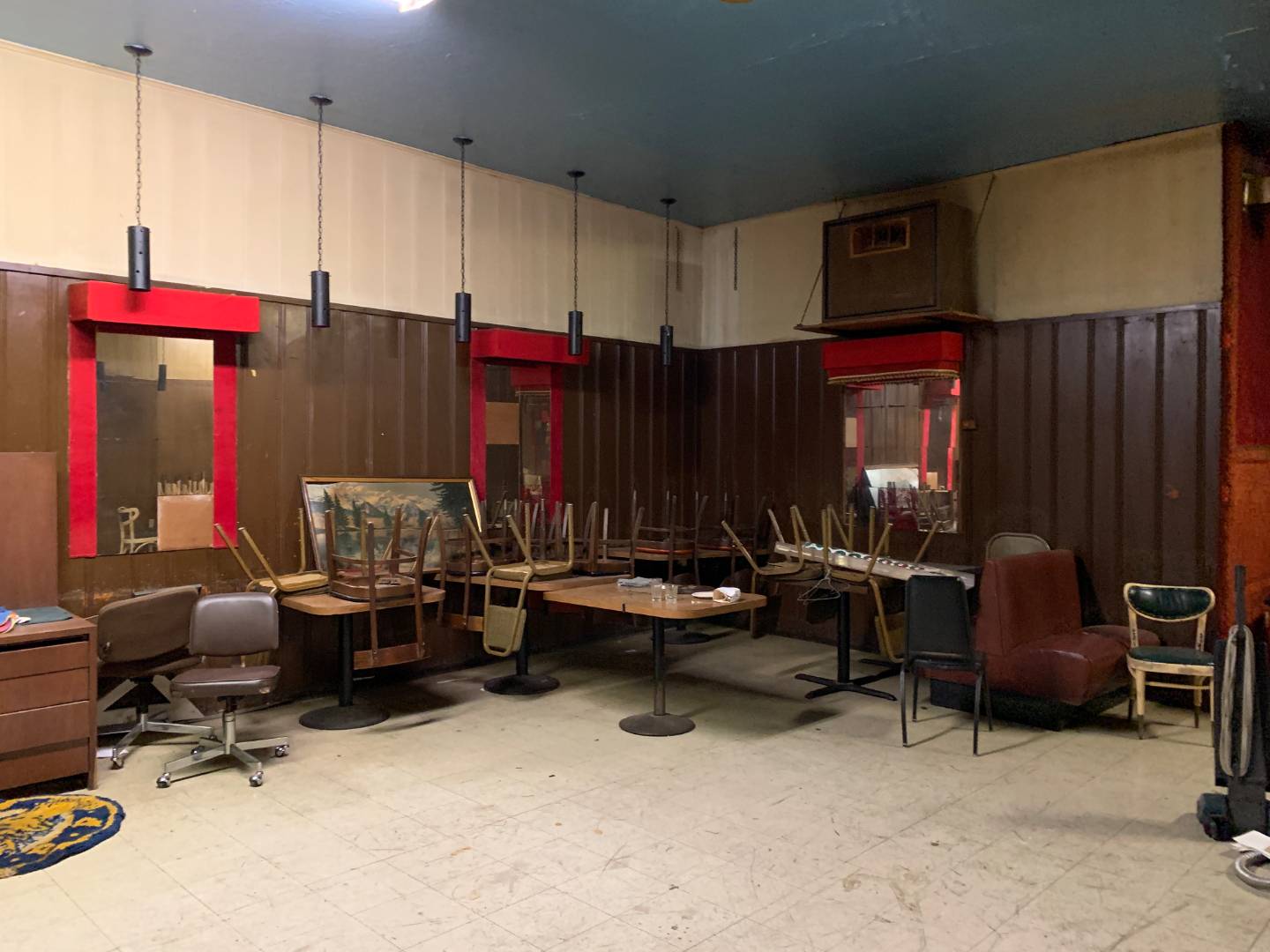 ;
;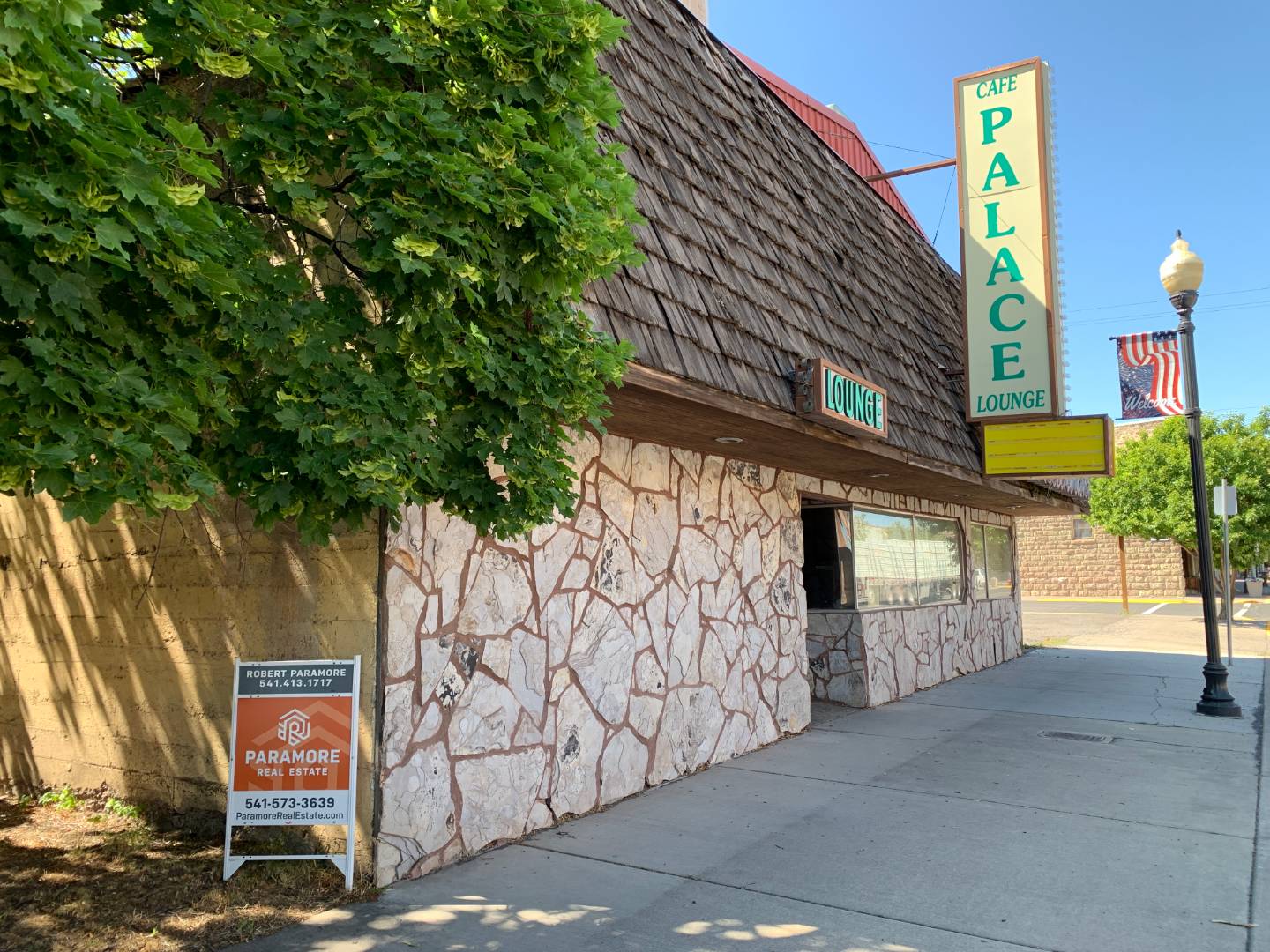 ;
;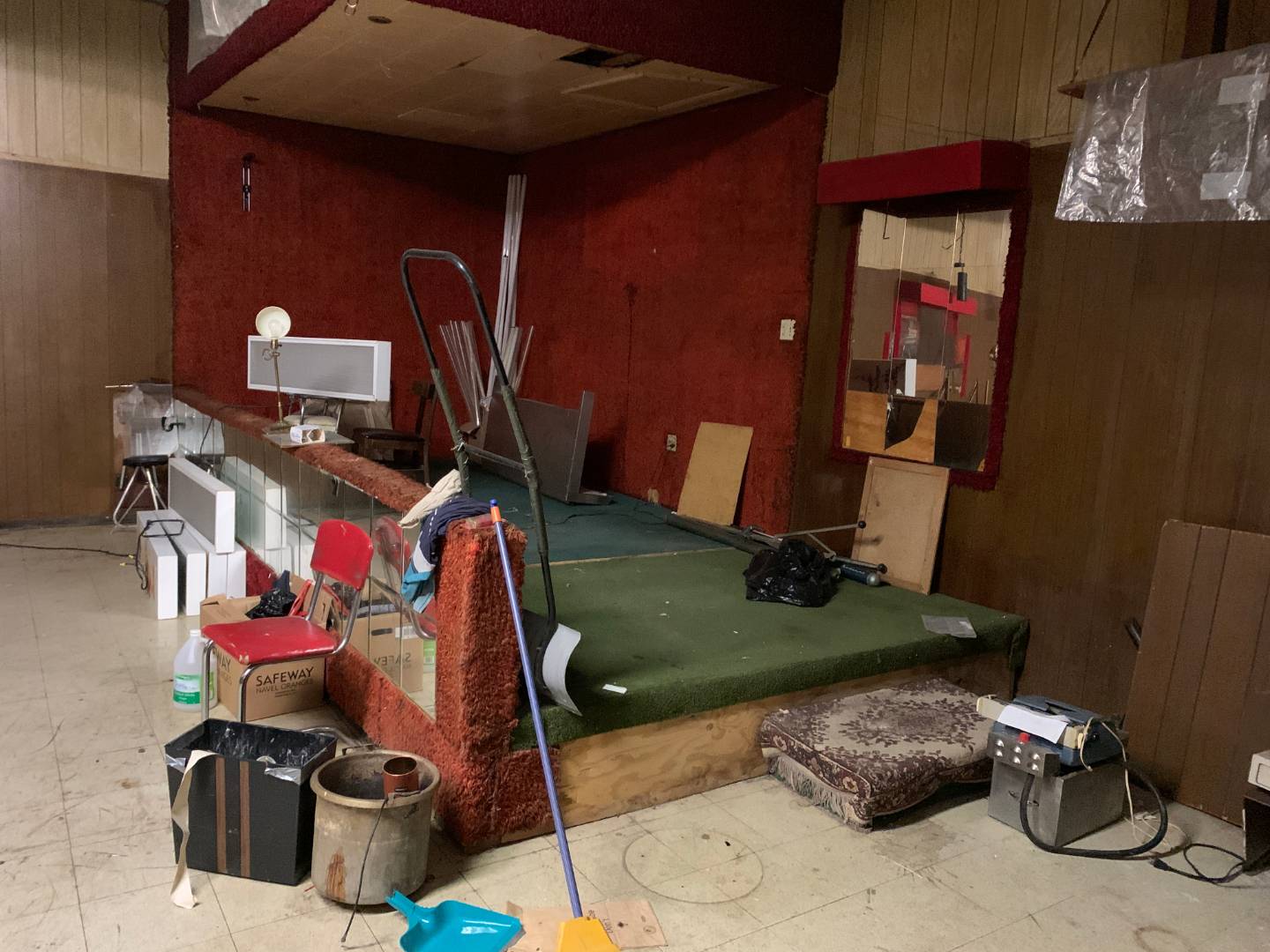 ;
;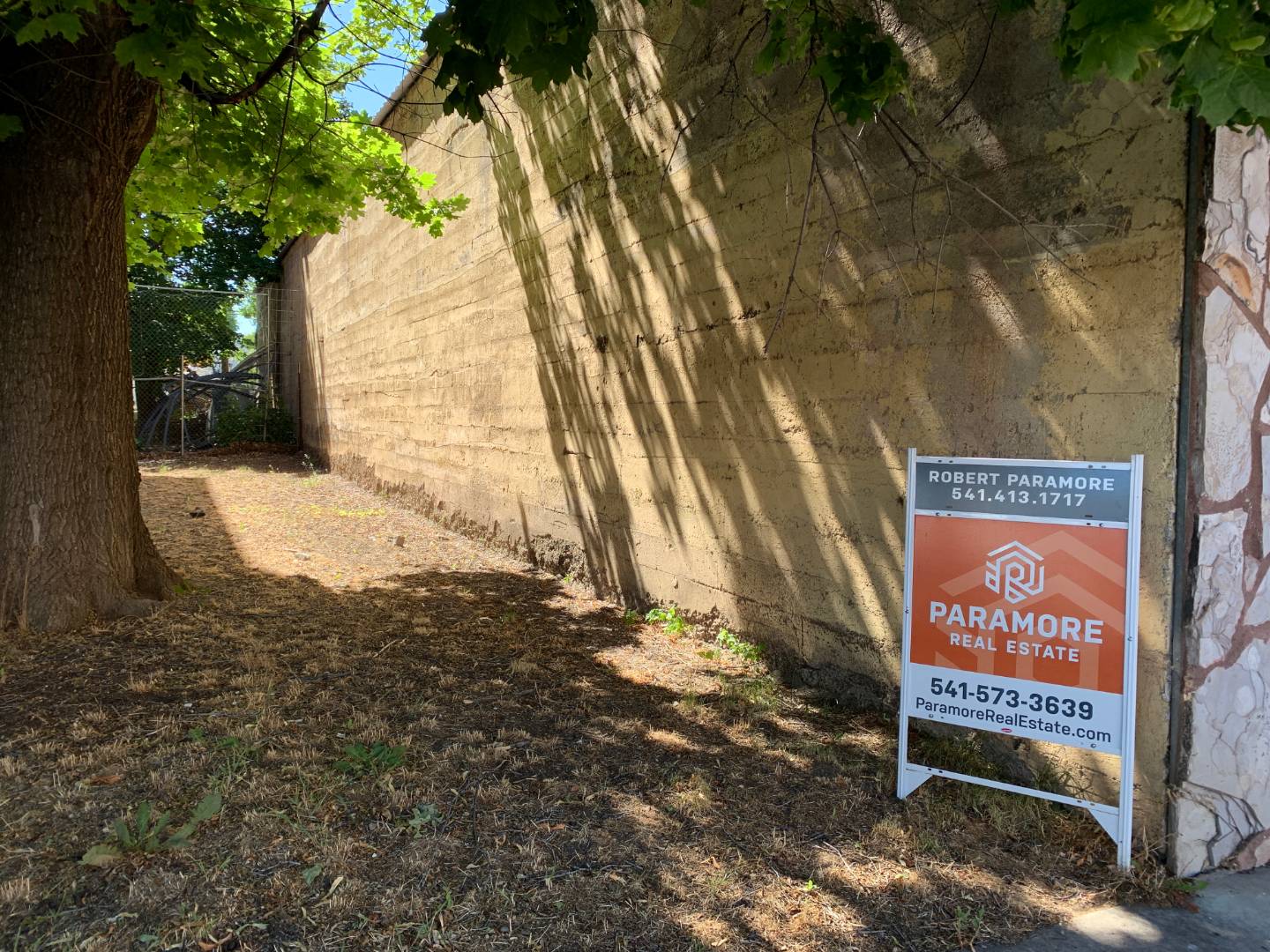 ;
;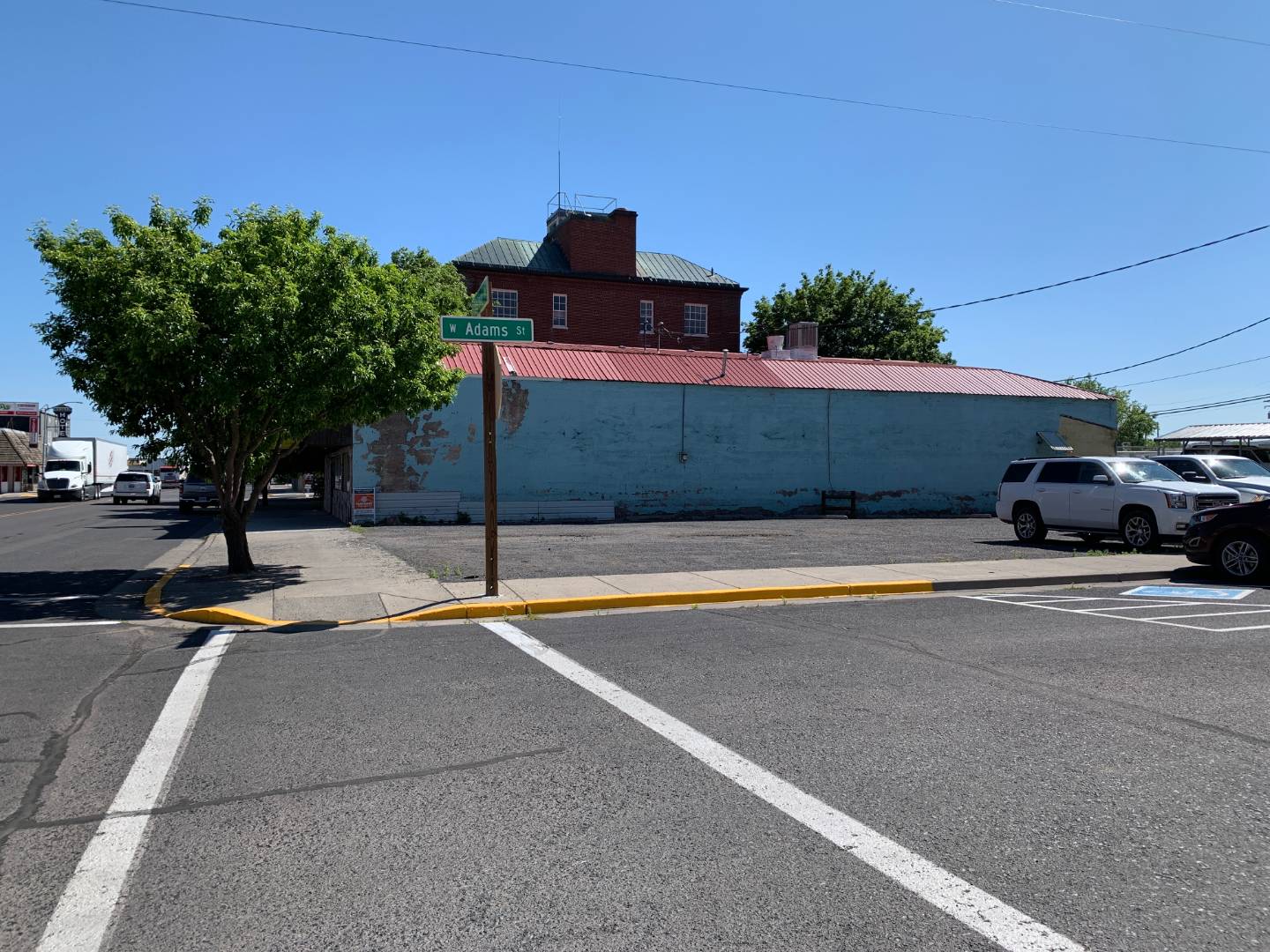 ;
;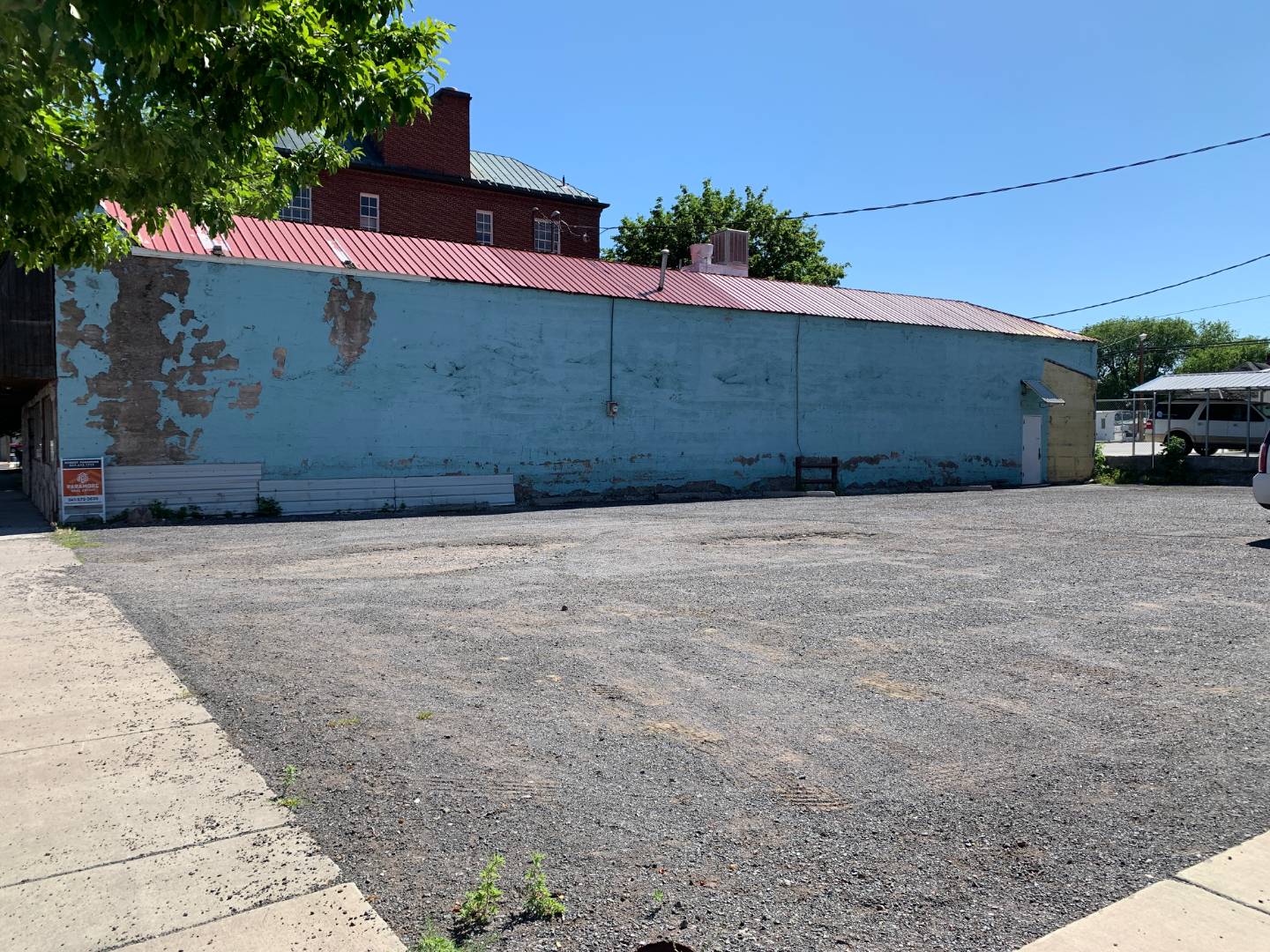 ;
;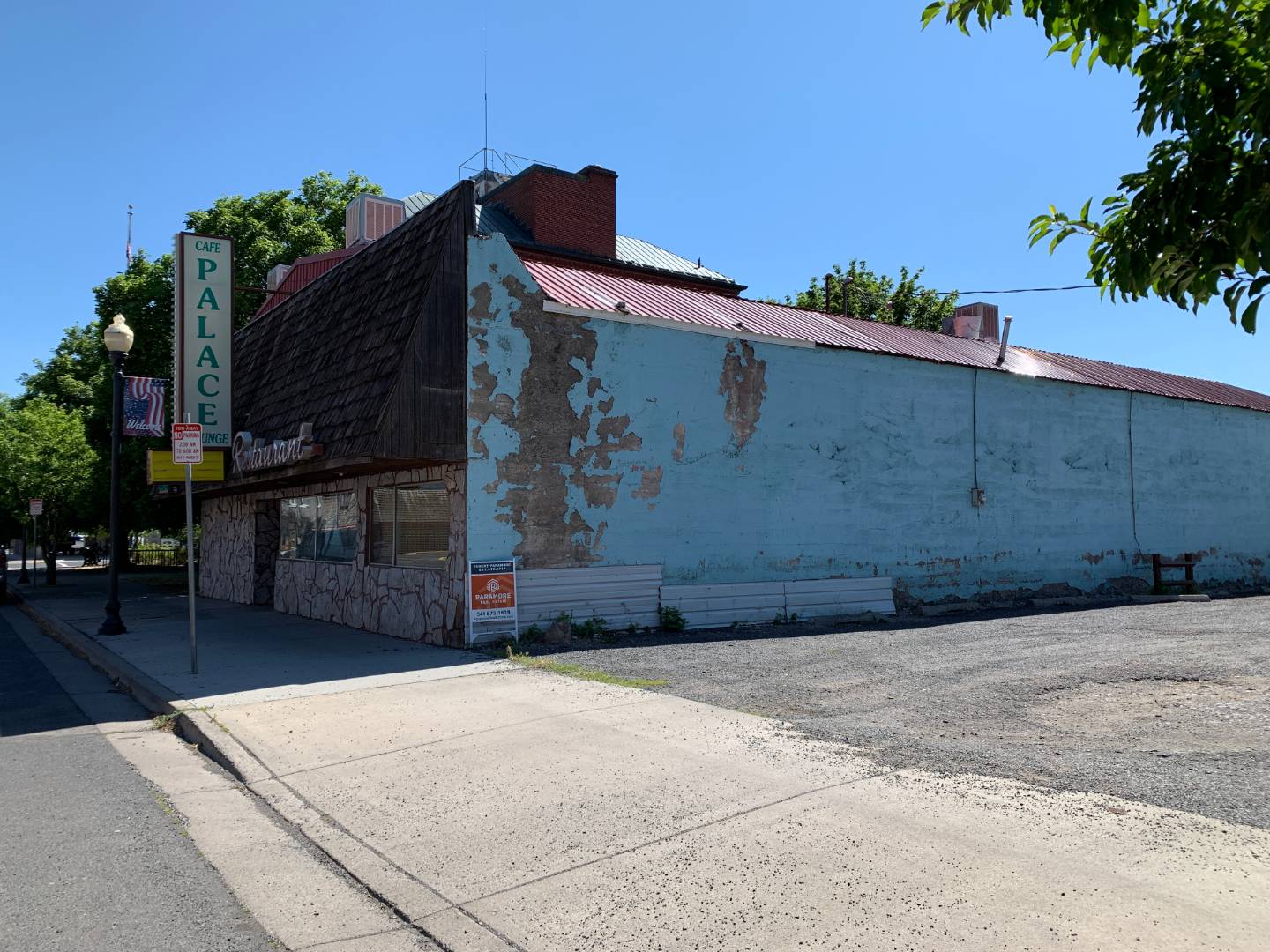 ;
;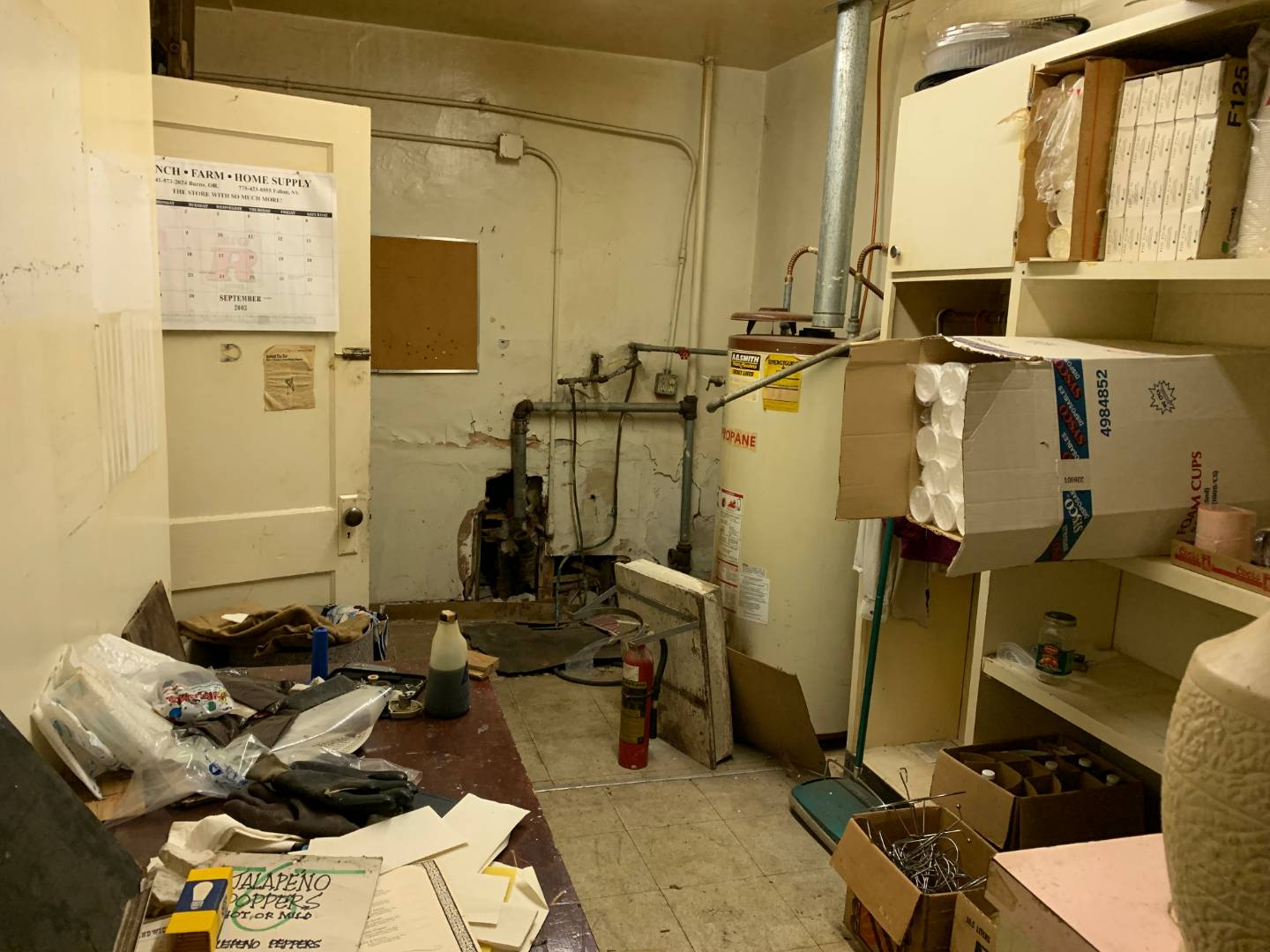 ;
;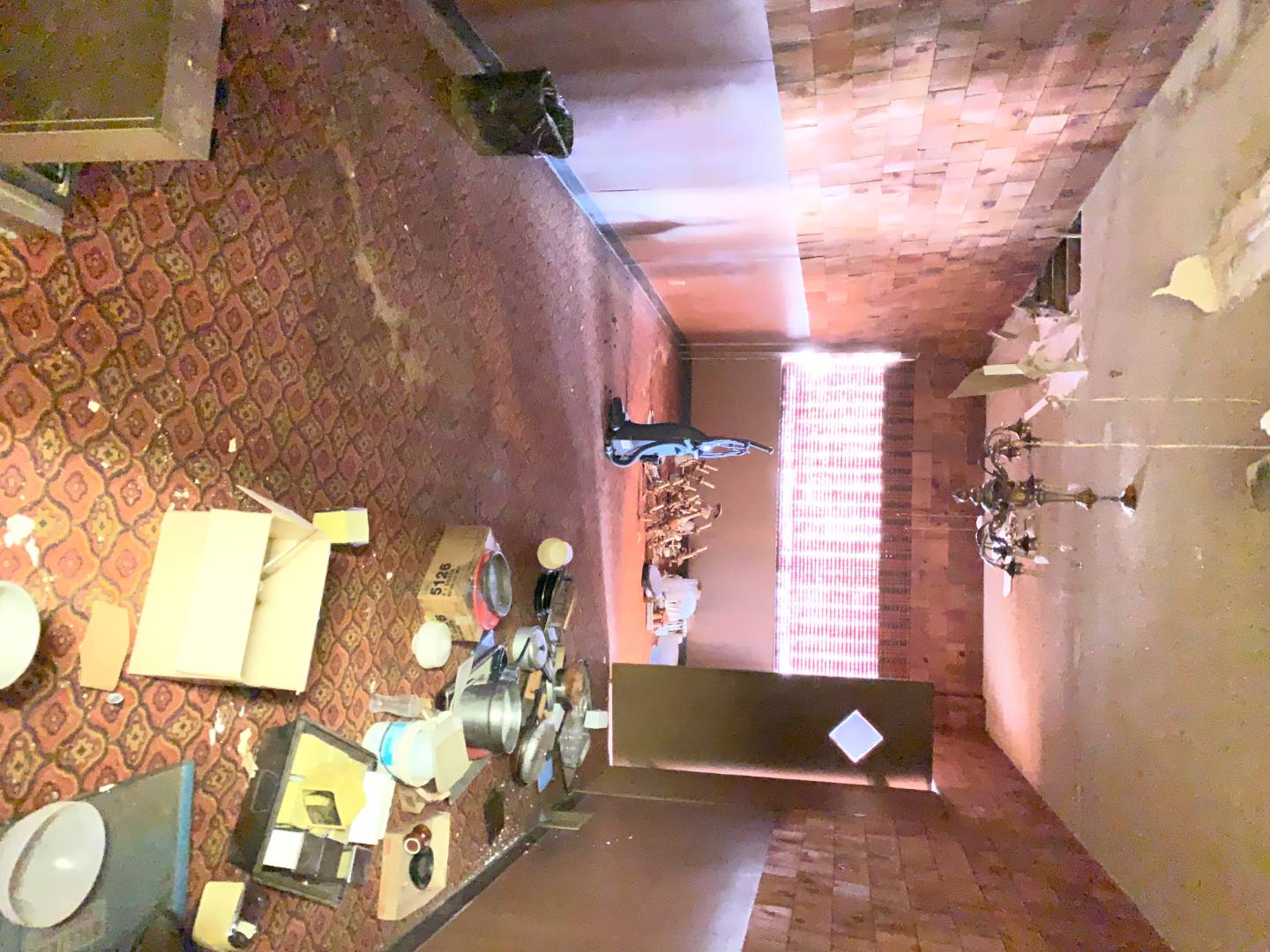 ;
;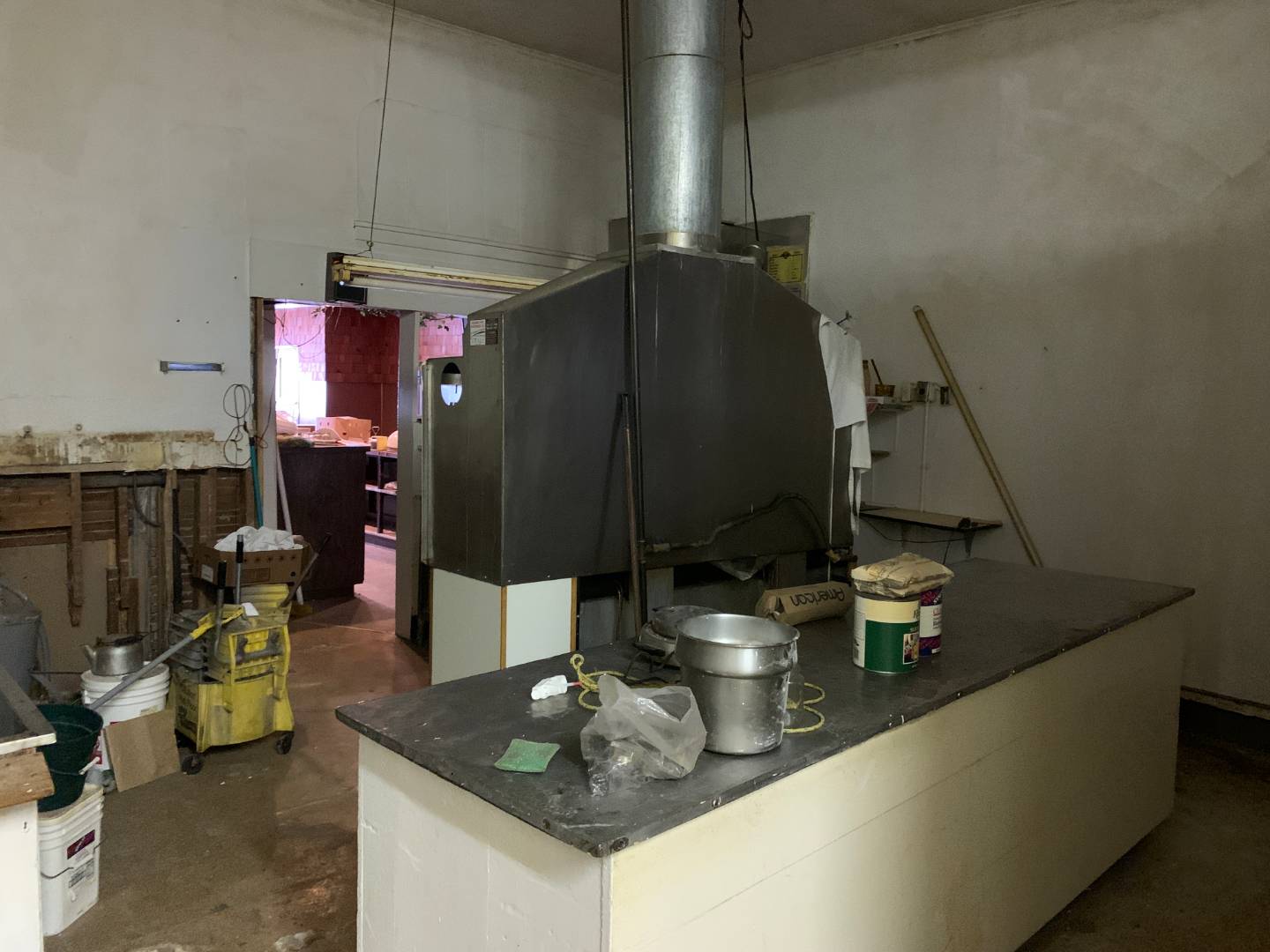 ;
;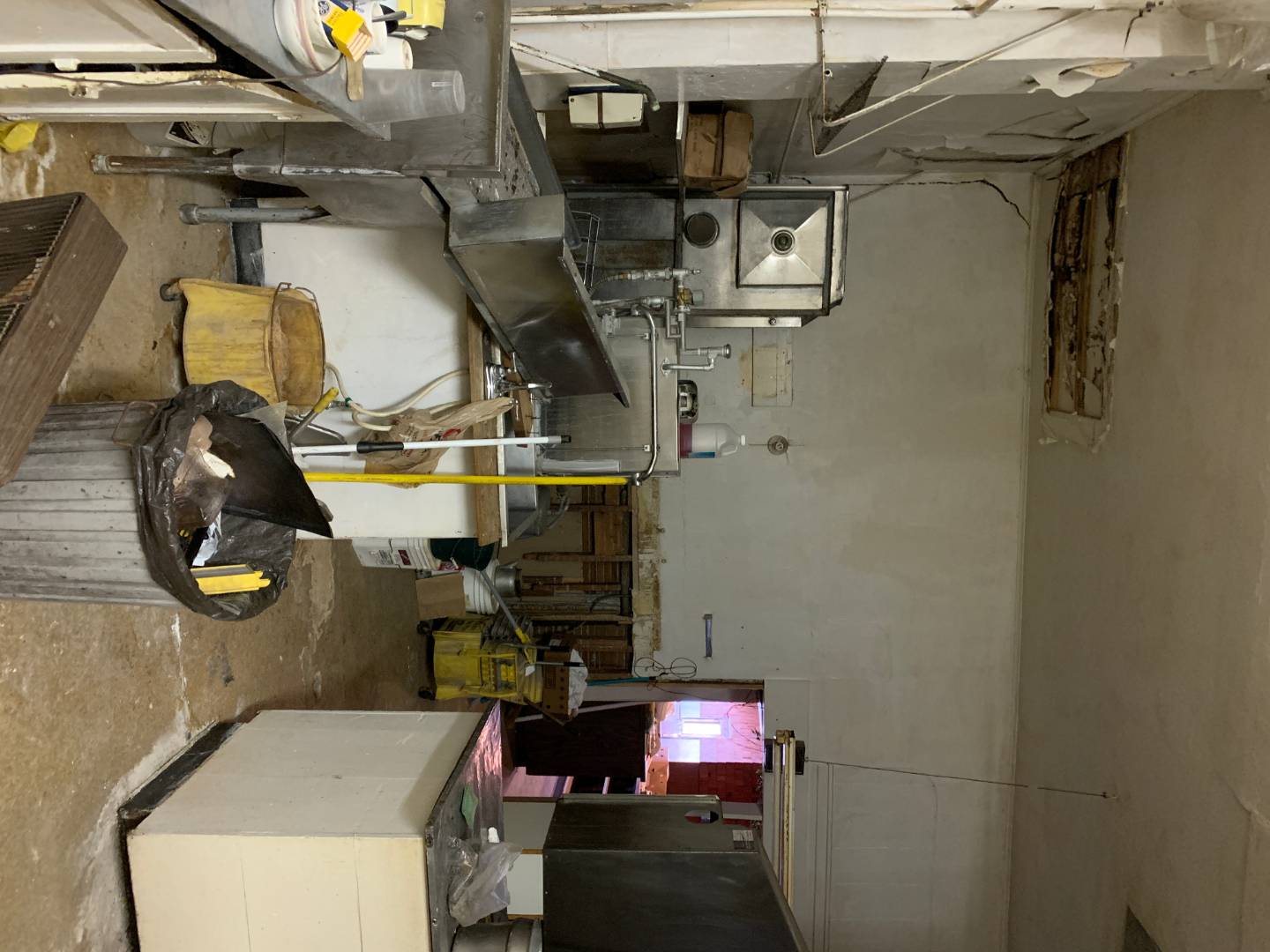 ;
;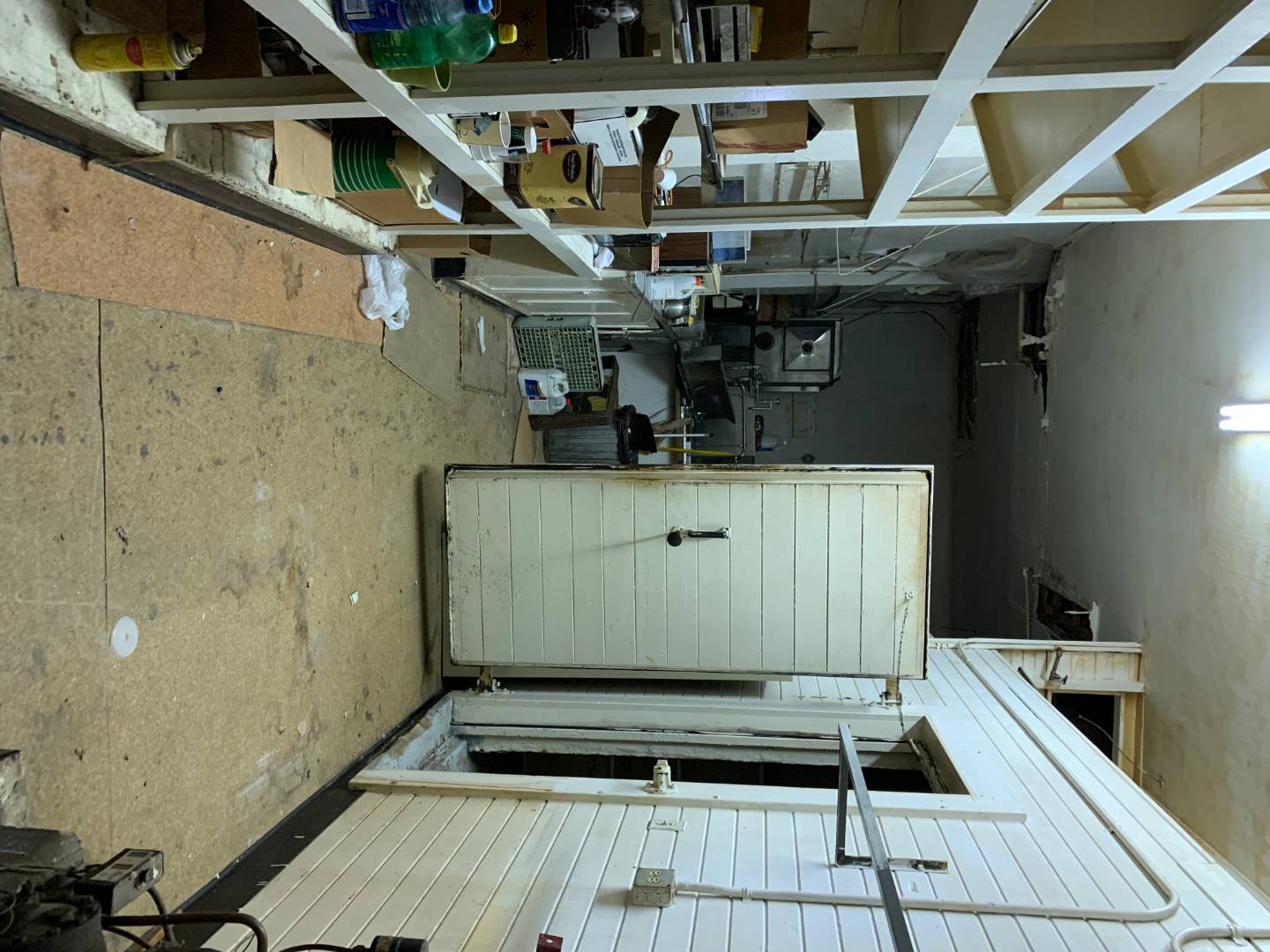 ;
;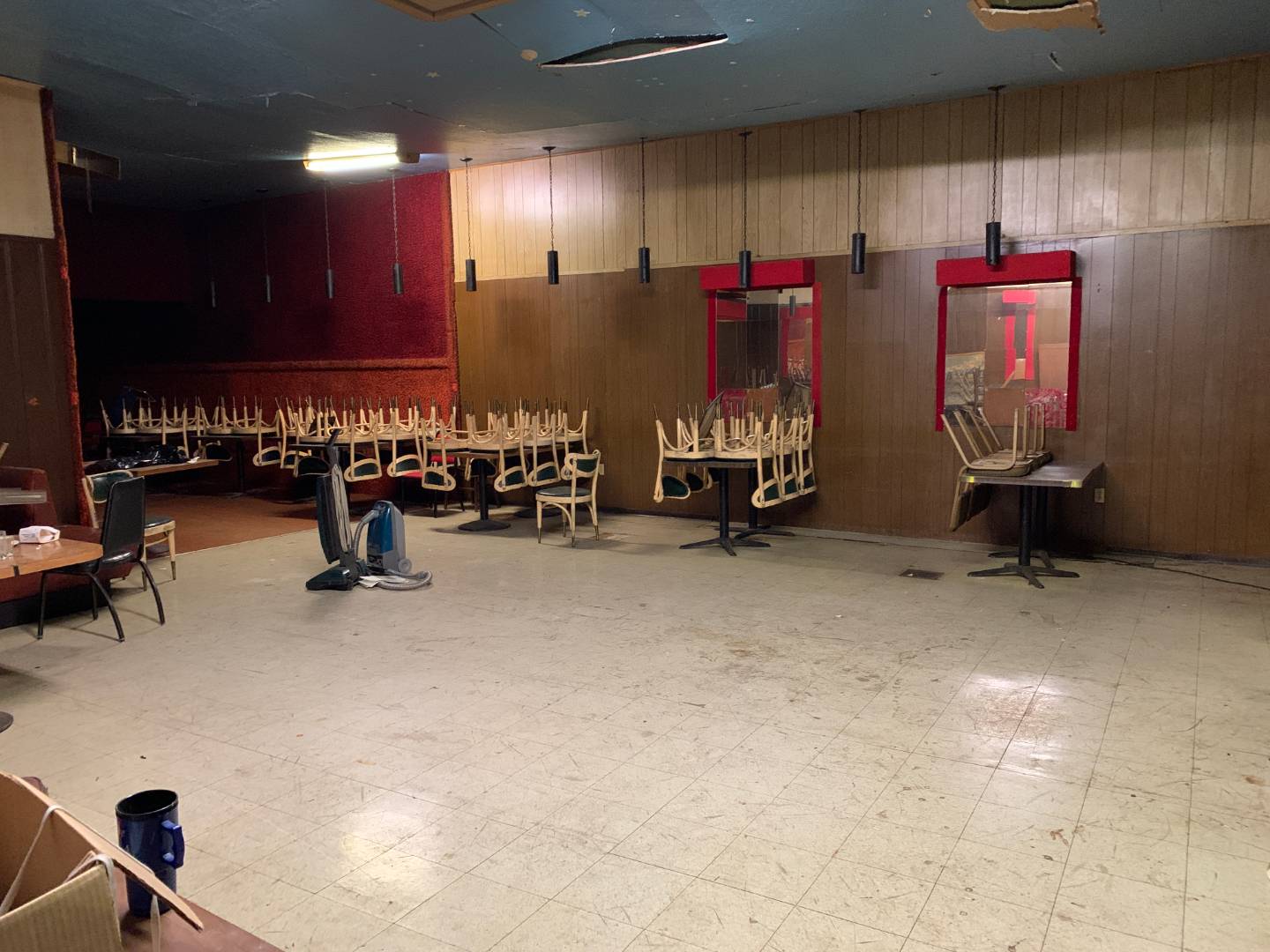 ;
;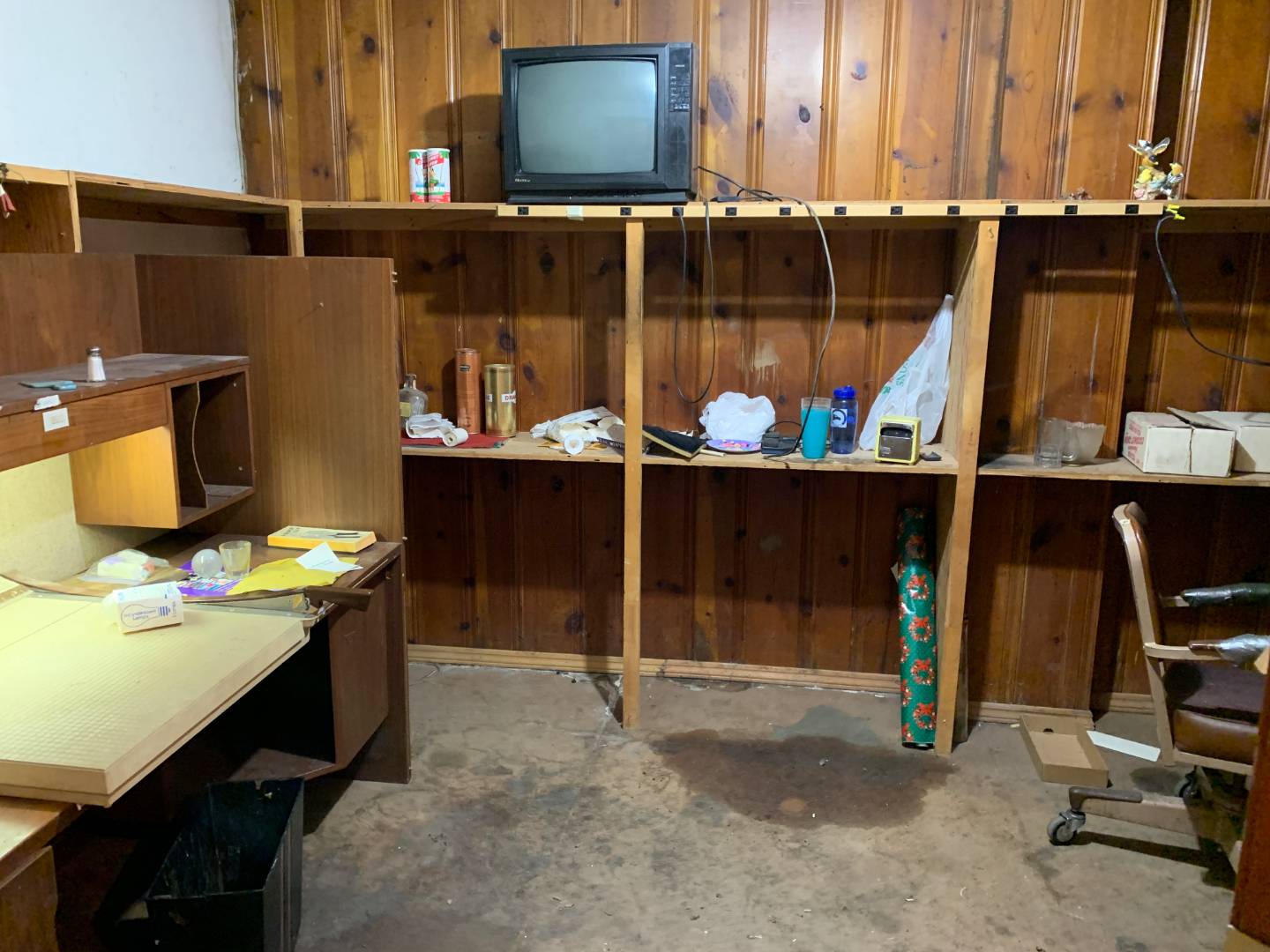 ;
;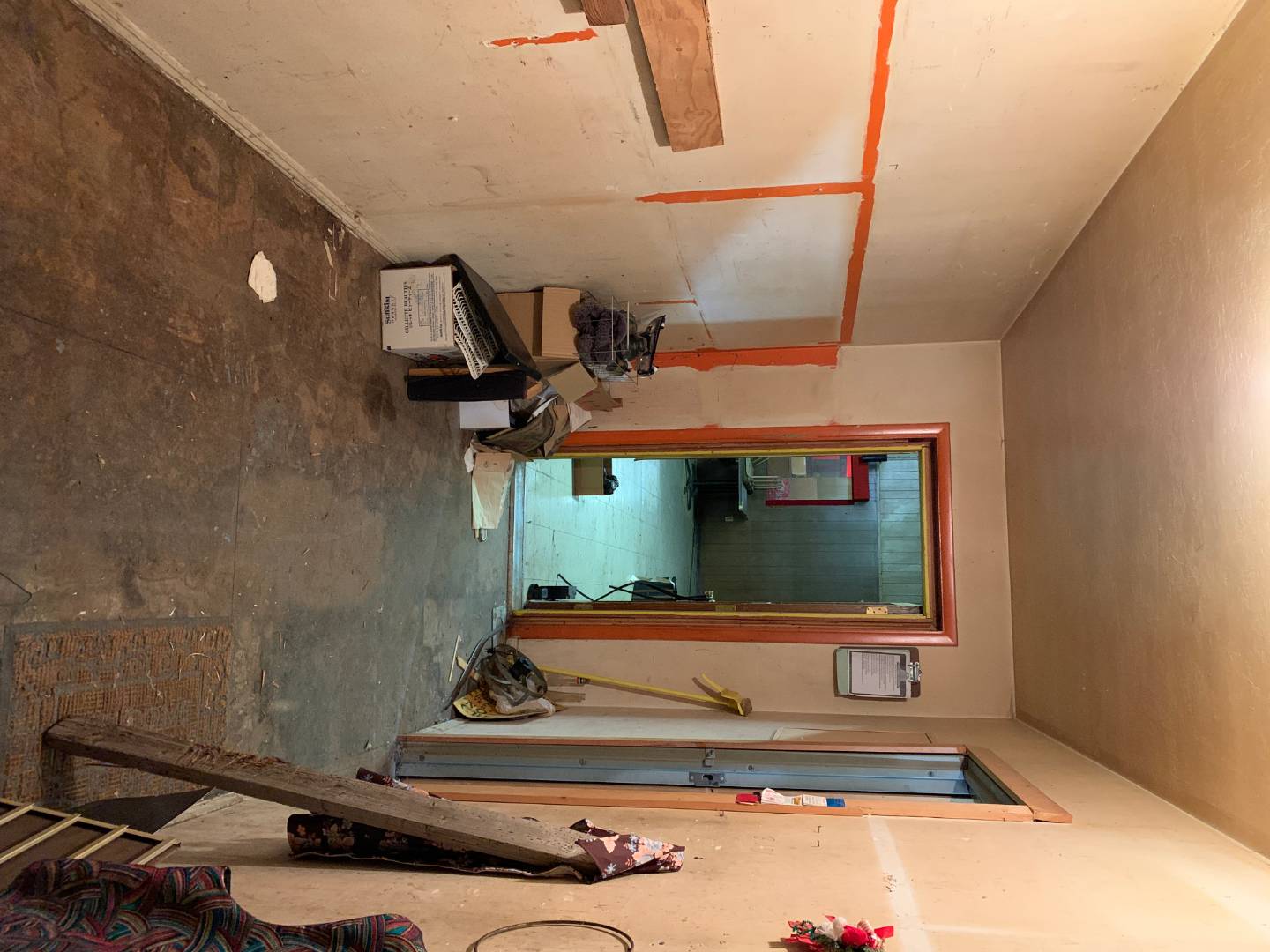 ;
;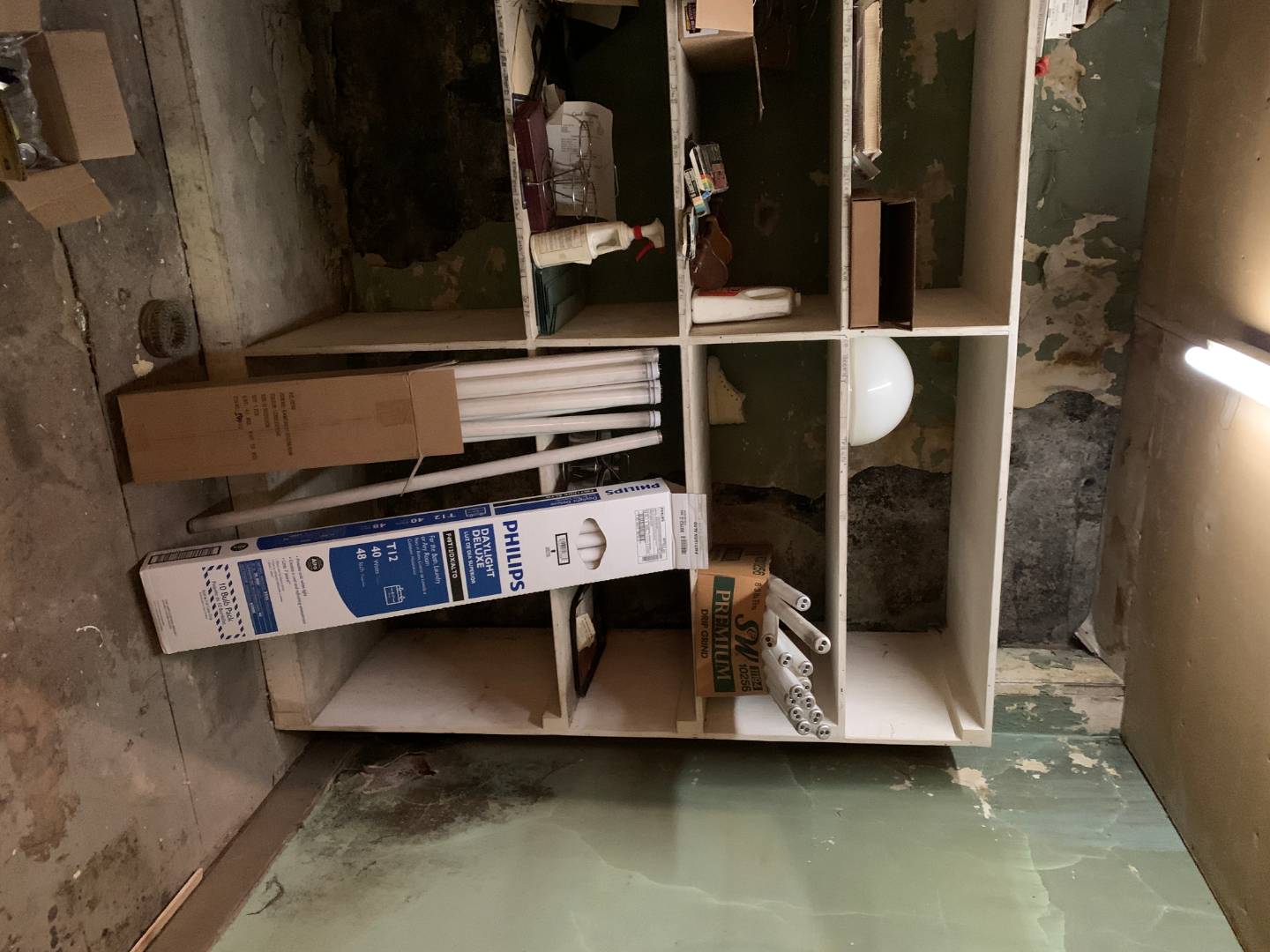 ;
;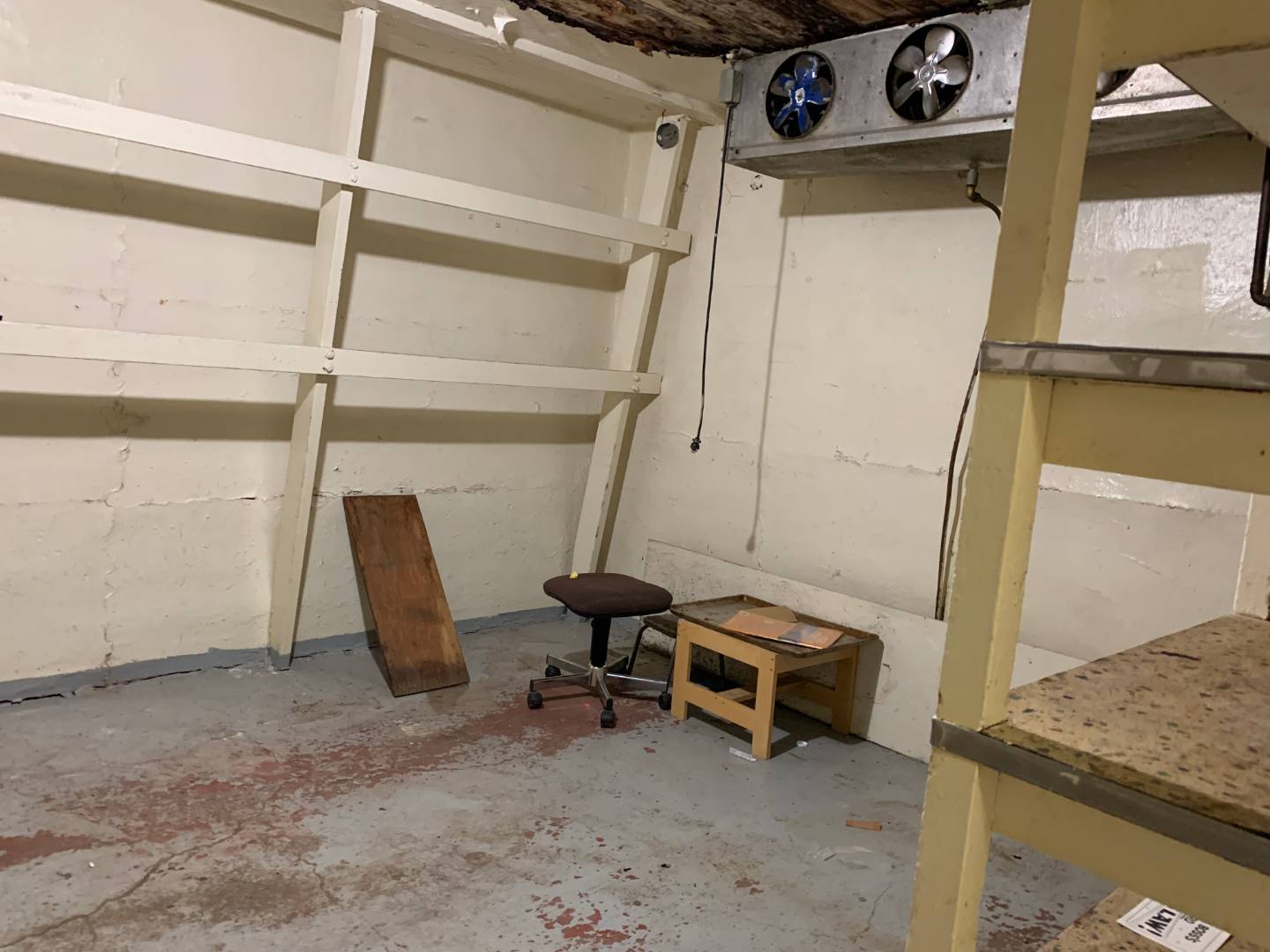 ;
;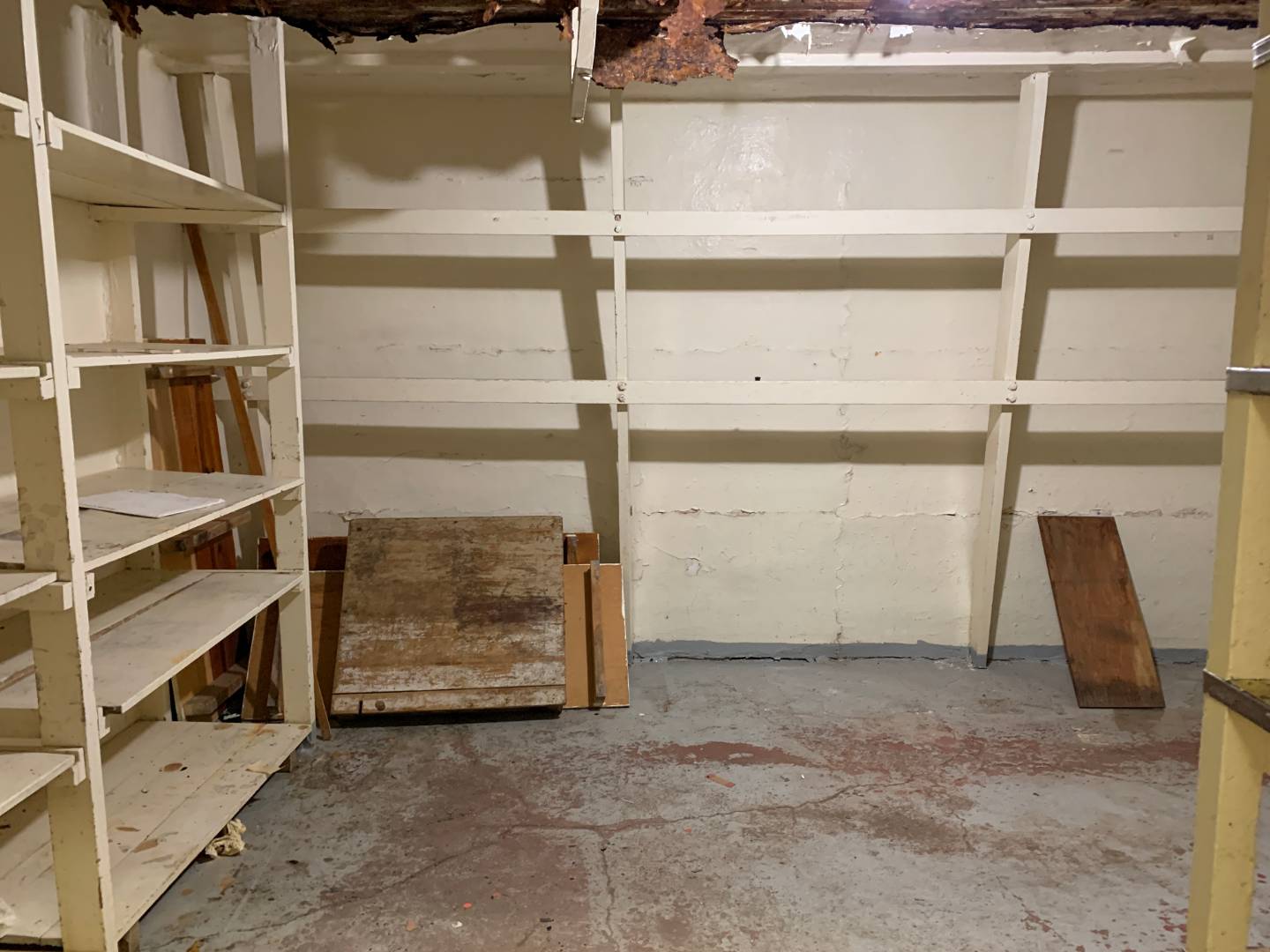 ;
;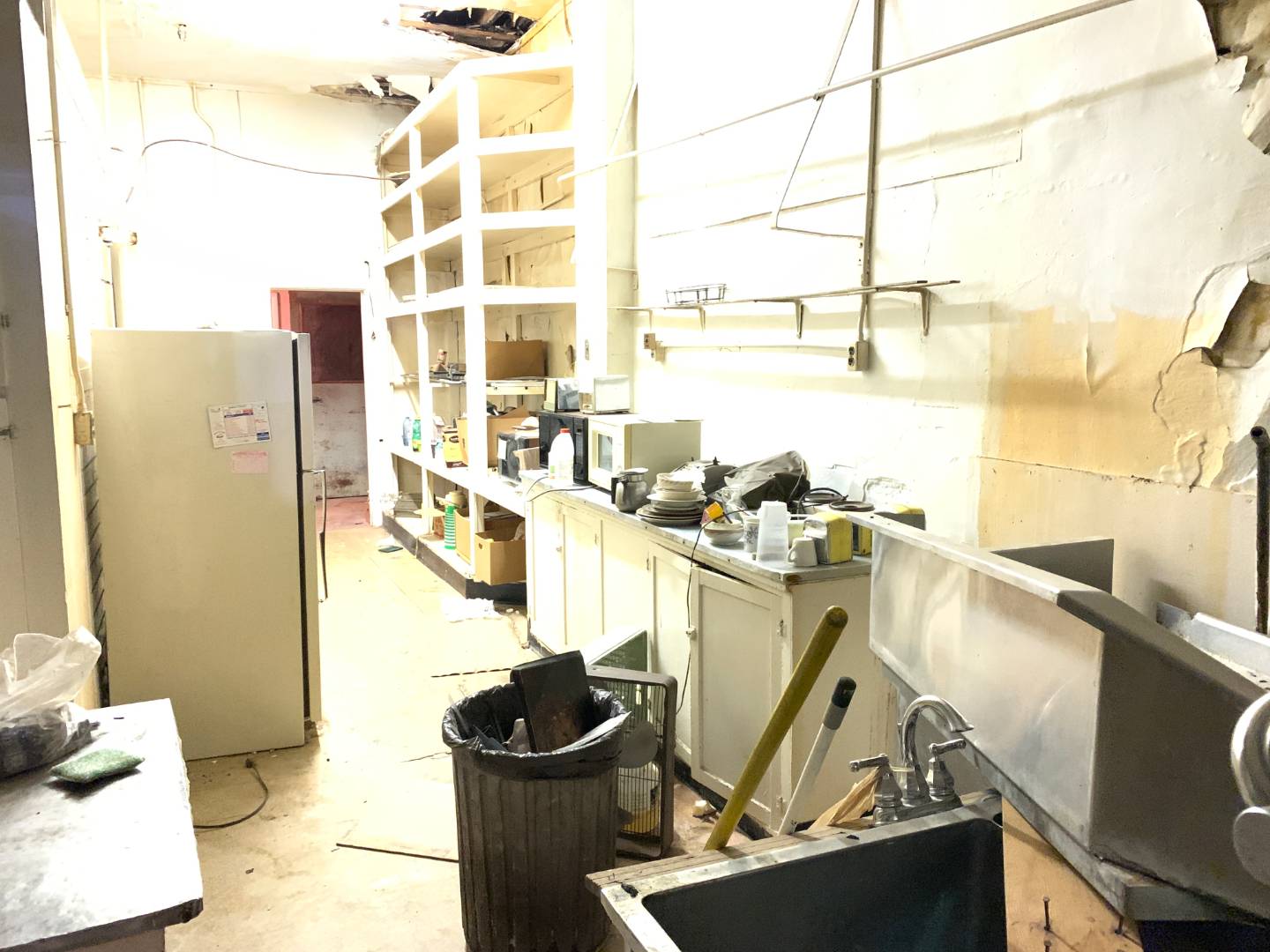 ;
;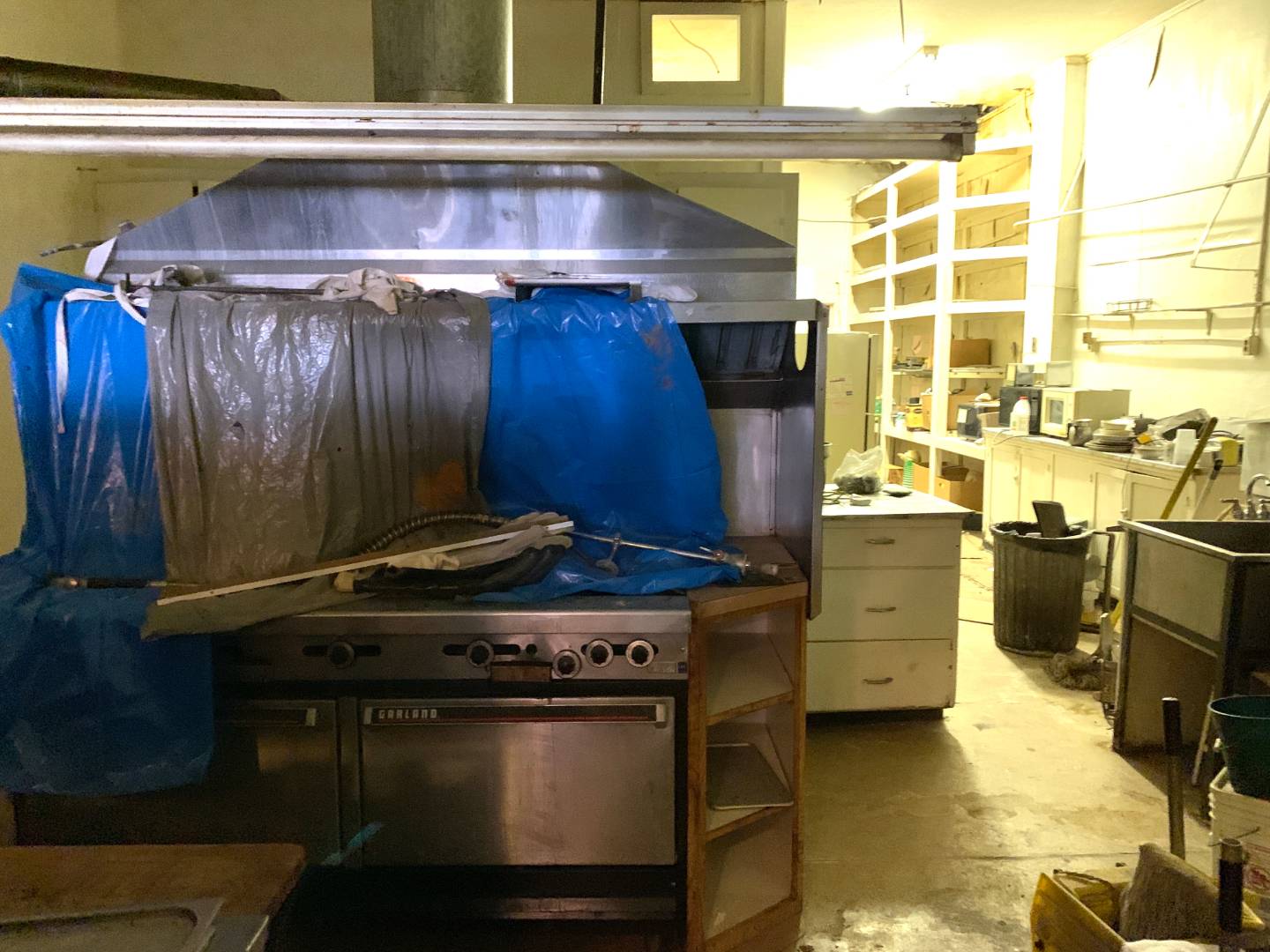 ;
;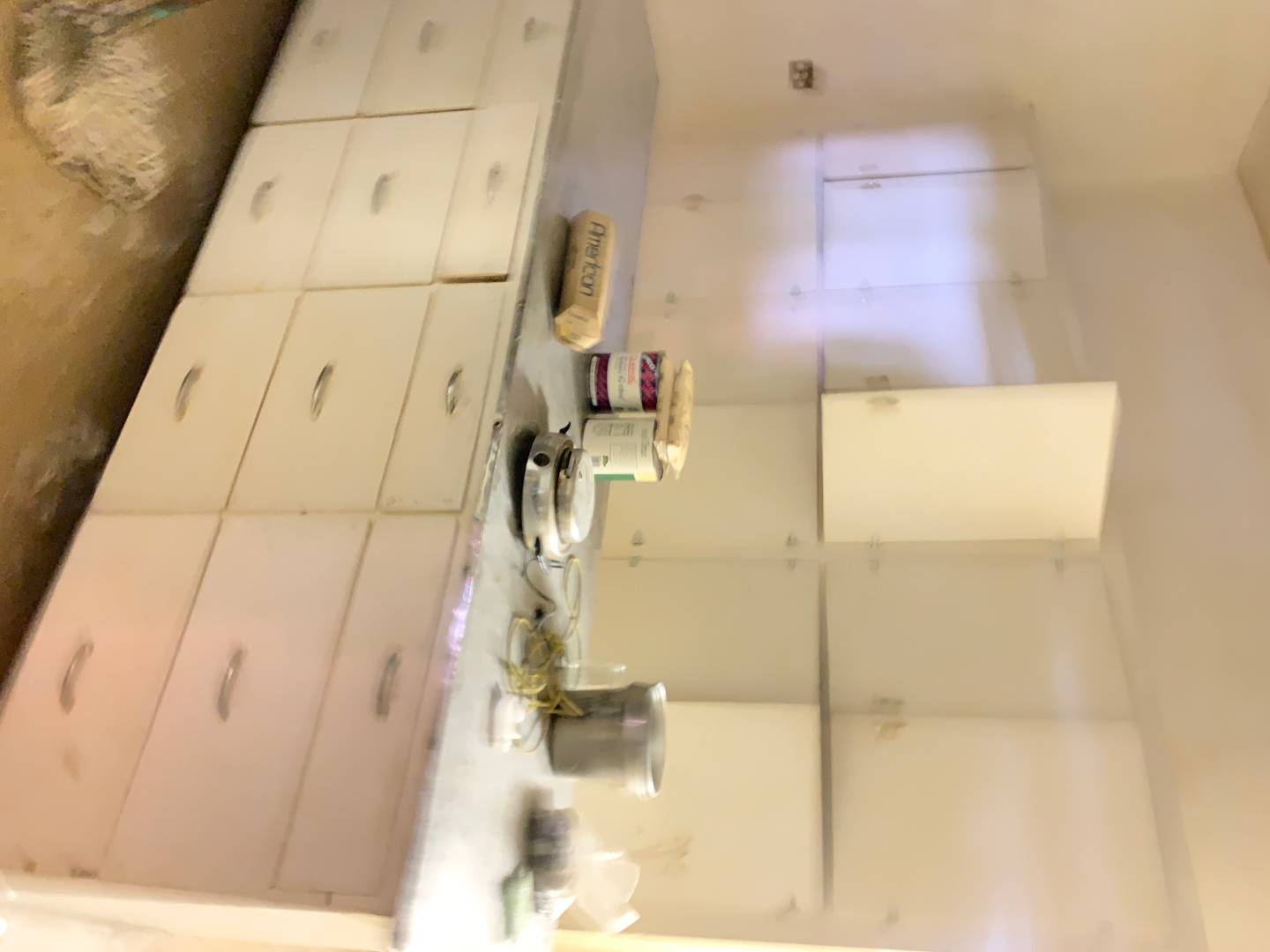 ;
;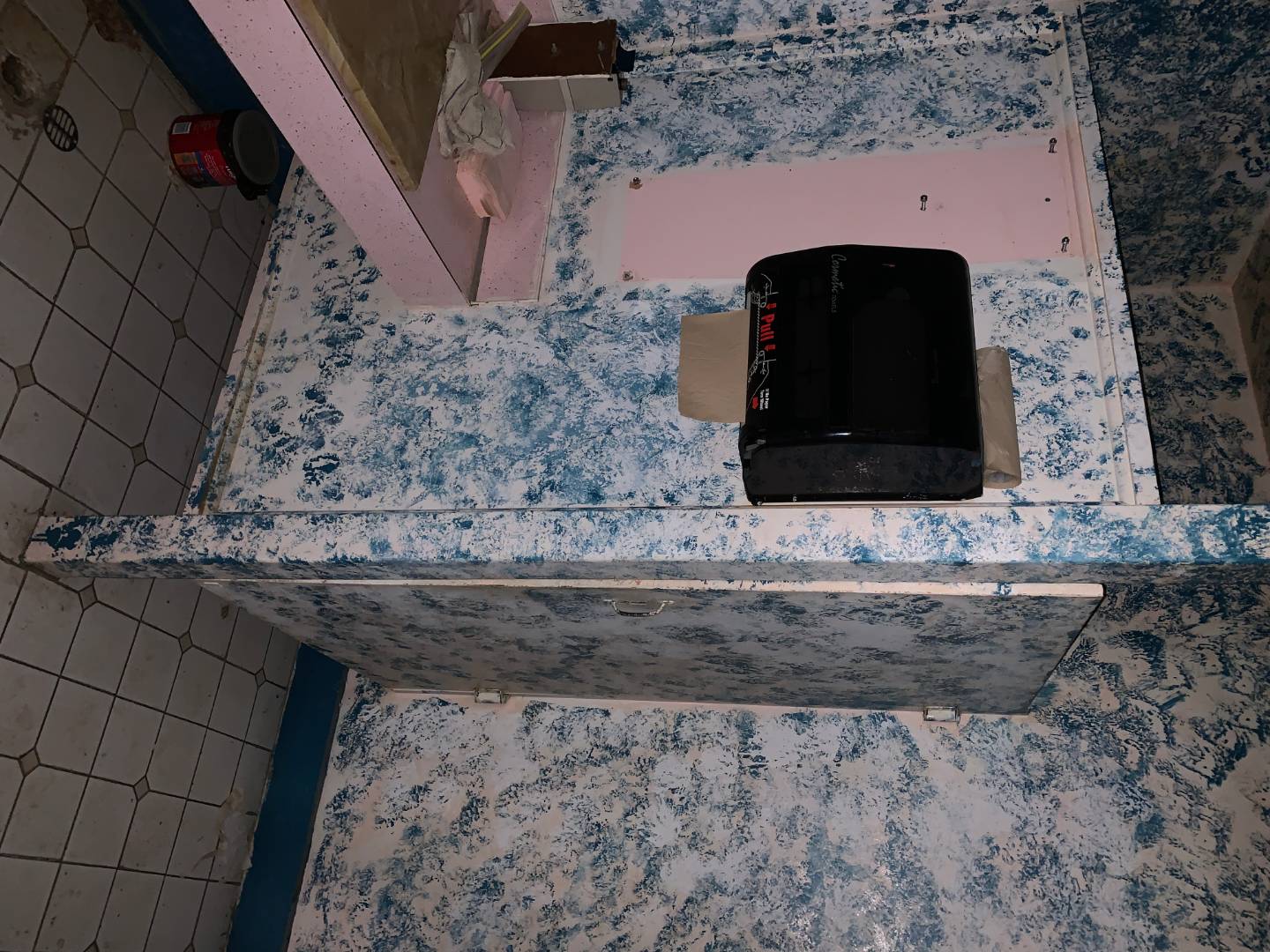 ;
;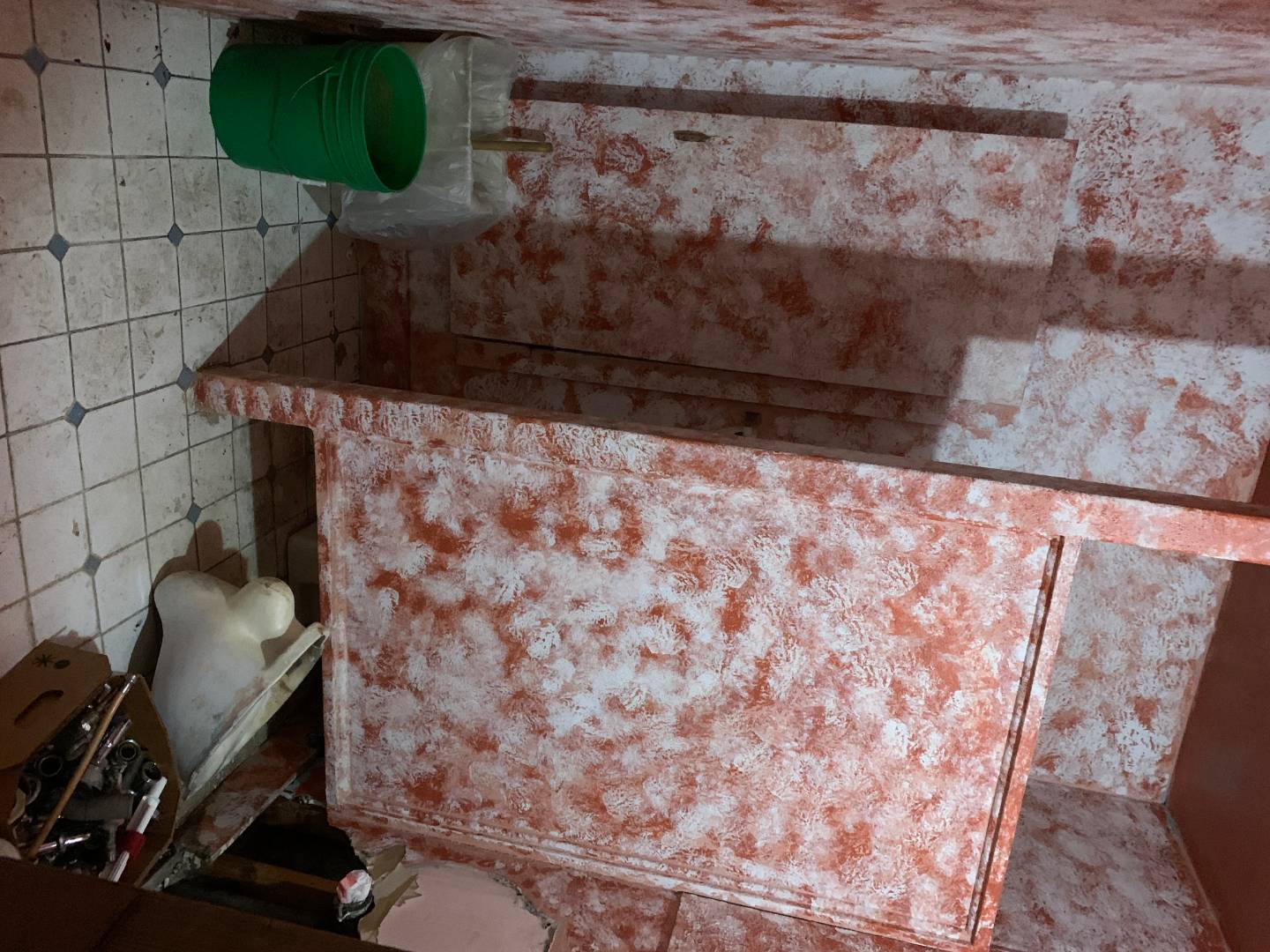 ;
;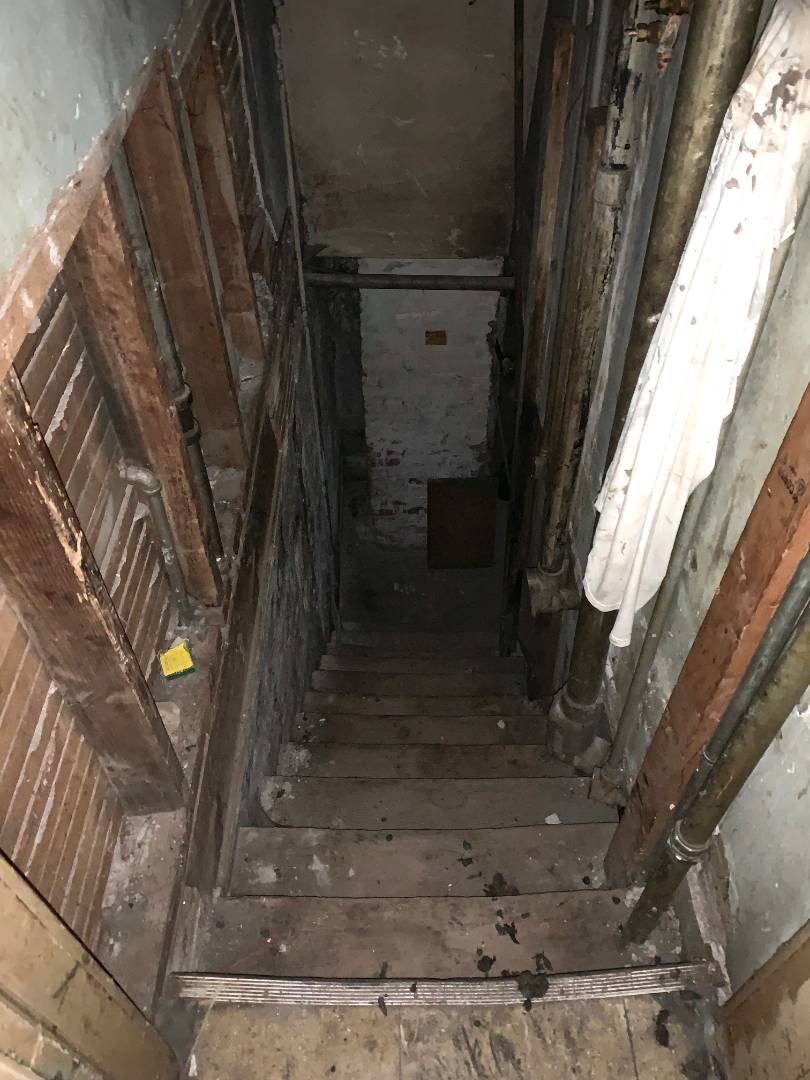 ;
;